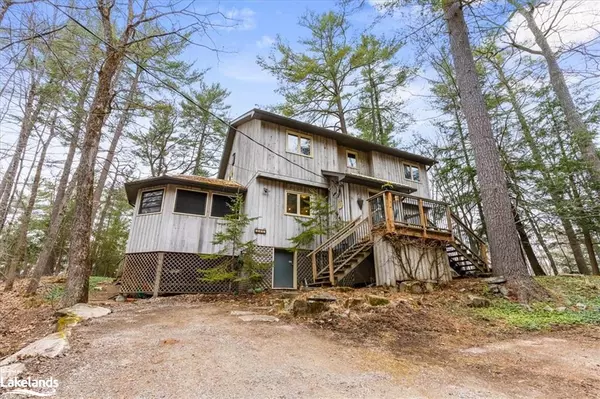1032 Parallel Falls Lane Minden Hills, ON K0M 2K0
UPDATED:
09/26/2024 04:02 PM
Key Details
Property Type Single Family Home
Sub Type Single Family Residence
Listing Status Active
Purchase Type For Sale
Square Footage 1,566 sqft
Price per Sqft $606
MLS Listing ID 40570293
Style 1.5 Storey
Bedrooms 3
Full Baths 2
Abv Grd Liv Area 1,566
Originating Board The Lakelands
Year Built 2002
Annual Tax Amount $5,200
Lot Size 2.400 Acres
Acres 2.4
Property Description
The uniquely shaped screened-in Haliburton room is the perfect hang out space - a fresh-air breakfast, quiet naps during the day, and Cards at night!
An amazing bonus to the property is the 610 sq. ft. Studio with loft. The studio comes with a 3 pce bath and kitchenette space. Let your imagination run with the many uses of this beautiful building. Fantastic spot for the kids to hang out, to craft your hobby, turn into a library/office, or even an exercise room. Below is a 395 sq ft workshop/storage space! The building is fully insulated, heated, and has hydro and water.
The landscaping and paths throughout the property give a real cottage feel and one with nature. No lawn to cut.
Walk down the meandering steps along a beautiful rock outcropping to the level waterfront. There is a shed that has power near the water. Entry is sandy and shallow but deep to park a boat off the dock. Look down and see all of Mountain Lake which is a 2-lake chain with Horseshoe Lake for endless exploration - boating, islands, cliff jumping and more.
Location
Province ON
County Haliburton
Area Minden Hills
Zoning SR
Direction North on Hwy 35, turn right onto Parallel Falls Lane until #1032 on right SOP.
Rooms
Other Rooms Shed(s), Workshop, Other
Basement Crawl Space, Unfinished
Kitchen 1
Interior
Interior Features High Speed Internet, Water Treatment
Heating Forced Air-Propane, Radiant Floor, Radiant, Wood Stove
Cooling None
Fireplaces Type Wood Burning Stove
Fireplace Yes
Window Features Window Coverings
Appliance Instant Hot Water, Water Heater Owned, Dishwasher, Dryer, Hot Water Tank Owned, Refrigerator, Stove, Washer
Laundry Main Level
Exterior
Exterior Feature Privacy, Storage Buildings, Year Round Living
Utilities Available Cell Service, Electricity Connected
Waterfront Yes
Waterfront Description Lake,Direct Waterfront,South,West,Water Access Deeded,Stairs to Waterfront,Lake/Pond
View Y/N true
View Lake, Trees/Woods
Roof Type Metal
Porch Deck
Lot Frontage 63.3
Garage No
Building
Lot Description Rural, Irregular Lot, Near Golf Course, Marina, Rec./Community Centre, School Bus Route, Shopping Nearby, Skiing, Trails
Faces North on Hwy 35, turn right onto Parallel Falls Lane until #1032 on right SOP.
Foundation Block
Sewer Septic Tank
Water Lake/River
Architectural Style 1.5 Storey
Structure Type Wood Siding
New Construction No
Schools
Elementary Schools Ases
High Schools Hhss
Others
Senior Community false
Tax ID 391890575
Ownership Freehold/None
GET MORE INFORMATION




