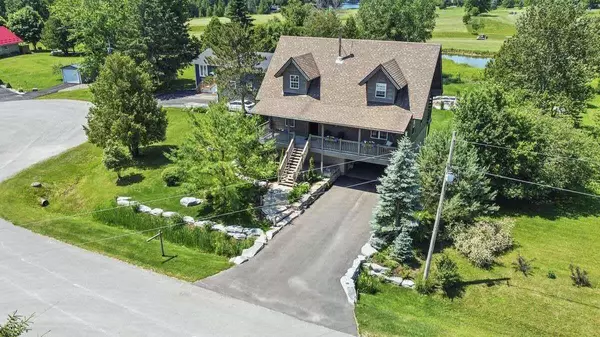See all 38 photos
$1,427,000
Est. payment /mo
3 BD
Active
44 Trent River RD S Kawartha Lakes, ON K0M 2T0
UPDATED:
07/24/2024 05:00 PM
Key Details
Property Type Single Family Home
Sub Type Rural Residential
Listing Status Active
Purchase Type For Sale
Approx. Sqft 2000-2500
MLS Listing ID X9020761
Style 2-Storey
Bedrooms 3
Annual Tax Amount $3,900
Tax Year 2023
Property Description
For more information please click the Brochure button below. Welcome to this unique and beautifully appointed timber frame home, nestled in a serene cul-de-sac with water access. Spend your evenings enjoying the view of Canal Lake from your front porch swing, or relax in the backyard overlooking the Executive golf course. The newly landscaped yard, complete with a firepit, offers spectacular sunset views. The open concept main floor features a high vaulted ceiling and a charming airtight stove. This space includes a living room, dining area, and a kitchen equipped with high-end stainless steel appliances, quartz countertops, a large island, marble backsplash, and wide solid wood flooring throughout. Two spacious bedrooms and a full bathroom on the main floor provide comfort for family or guests. Upstairs, a cozy open sitting room overlooks the main floor and leads to the primary bedroom, which boasts a large closet and window seats perfect for curling up with a book. The bright ensuite bathroom includes a heritage clawfoot tub.
Location
Province ON
County Kawartha Lakes
Area Rural Eldon
Rooms
Family Room Yes
Basement Finished, Separate Entrance
Kitchen 2
Separate Den/Office 1
Interior
Interior Features None
Cooling Central Air
Fireplace Yes
Heat Source Propane
Exterior
Garage Private Double
Garage Spaces 4.0
Pool None
Waterfront No
Waterfront Description Indirect
Roof Type Unknown
Total Parking Spaces 6
Building
Unit Features Clear View,Cul de Sac/Dead End,Golf,Lake Access,Level,Wooded/Treed
Foundation Concrete
Listed by EASY LIST REALTY LTD.
GET MORE INFORMATION




