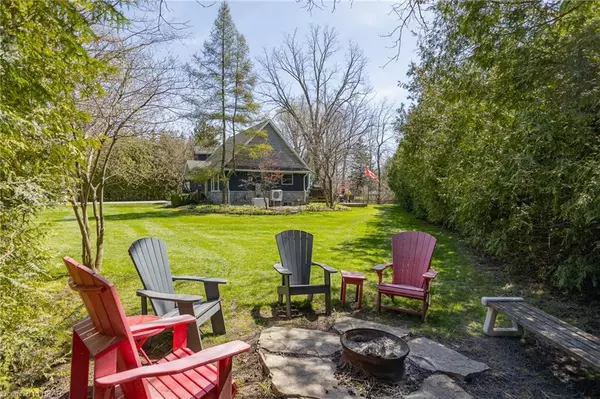21 Chiniquy Street Bayfield, ON N0M 1G0
UPDATED:
09/26/2024 04:15 PM
Key Details
Property Type Single Family Home
Sub Type Single Family Residence
Listing Status Active
Purchase Type For Sale
Square Footage 1,400 sqft
Price per Sqft $1,106
MLS Listing ID 40624642
Style 1.5 Storey
Bedrooms 4
Full Baths 2
Abv Grd Liv Area 2,250
Originating Board Huron Perth
Year Built 2015
Annual Tax Amount $6,527
Property Description
Location
Province ON
County Huron
Area Bluewater
Zoning R1
Direction Follow Tuyll Street to Chiniquy Street. Turn Right. 1st home on the RHS.
Rooms
Other Rooms None
Basement Full, Finished, Sump Pump
Kitchen 1
Interior
Interior Features Air Exchanger, Auto Garage Door Remote(s)
Heating Forced Air, Natural Gas, Heat Pump
Cooling Central Air
Fireplaces Number 1
Fireplaces Type Family Room, Gas
Fireplace Yes
Window Features Window Coverings
Appliance Water Heater Owned, Dishwasher, Dryer, Hot Water Tank Owned, Microwave, Refrigerator, Stove, Washer, Wine Cooler
Laundry In Basement
Exterior
Exterior Feature Landscaped
Garage Attached Garage, Garage Door Opener
Garage Spaces 1.0
Utilities Available Cell Service, Electricity Connected, Fibre Optics, Garbage/Sanitary Collection, Natural Gas Connected, Street Lights, Phone Connected
Waterfront No
Waterfront Description Lake Privileges
Roof Type Asphalt Shing
Porch Deck
Lot Frontage 178.9
Garage Yes
Building
Lot Description Urban, Irregular Lot, Beach, City Lot, Near Golf Course, Library, Major Highway, Marina, Place of Worship, School Bus Route, Shopping Nearby
Faces Follow Tuyll Street to Chiniquy Street. Turn Right. 1st home on the RHS.
Foundation Poured Concrete
Sewer Sewer (Municipal)
Water Municipal
Architectural Style 1.5 Storey
Structure Type Vinyl Siding
New Construction No
Others
Senior Community false
Tax ID 412000016
Ownership Freehold/None
GET MORE INFORMATION




