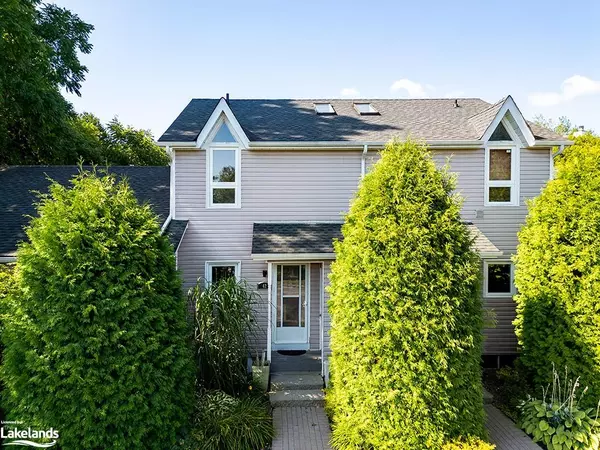55 Louisa Street W #42 Thornbury, ON N0H 2P0
UPDATED:
10/22/2024 11:02 AM
Key Details
Property Type Townhouse
Sub Type Row/Townhouse
Listing Status Active
Purchase Type For Rent
Square Footage 1,310 sqft
MLS Listing ID 40637046
Style Two Story
Bedrooms 3
Full Baths 2
HOA Y/N Yes
Abv Grd Liv Area 1,310
Originating Board The Lakelands
Annual Tax Amount $1,420
Property Description
Location
Province ON
County Grey
Area Blue Mountains
Zoning R1
Direction South on Victoria St to Louisa. Left on Louisa to Rankins Entrance on Right
Rooms
Basement Full, Finished
Kitchen 1
Interior
Heating Baseboard, Electric, Fireplace-Gas
Cooling Wall Unit(s)
Fireplace Yes
Window Features Skylight(s)
Appliance Water Heater, Dishwasher, Microwave, Range Hood, Refrigerator, Stove
Exterior
Waterfront No
Waterfront Description Lake/Pond
Roof Type Asphalt Shing
Garage No
Building
Lot Description Urban, Ample Parking, Beach, Business Centre, Dog Park, City Lot, Near Golf Course, Hospital, Landscaped, Library, Marina, Open Spaces, Park, Playground Nearby, Quiet Area, Schools, Shopping Nearby, Skiing, Trails
Faces South on Victoria St to Louisa. Left on Louisa to Rankins Entrance on Right
Sewer Sewer (Municipal)
Water Municipal-Metered
Architectural Style Two Story
Structure Type Vinyl Siding
New Construction No
Others
Senior Community No
Tax ID 378220013
Ownership Condominium
GET MORE INFORMATION




