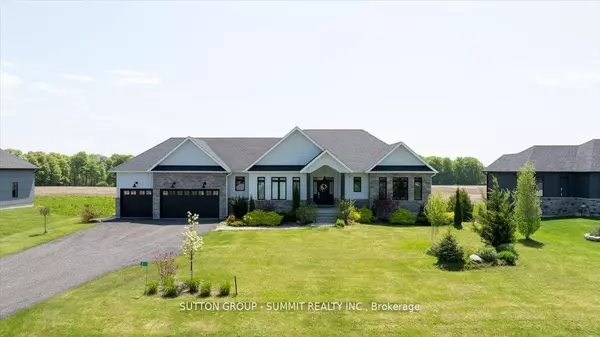3 Best CT Oro-medonte, ON L0L 2L0
UPDATED:
09/06/2024 01:38 PM
Key Details
Property Type Single Family Home
Sub Type Detached
Listing Status Active
Purchase Type For Sale
Approx. Sqft 2500-3000
MLS Listing ID S9303449
Style Bungalow
Bedrooms 4
Annual Tax Amount $7,026
Tax Year 2023
Property Description
Location
Province ON
County Simcoe
Zoning R1
Rooms
Family Room Yes
Basement Finished with Walk-Out, Full
Kitchen 1
Separate Den/Office 1
Interior
Interior Features Carpet Free
Cooling Central Air
Inclusions S/S Fridge, Gas Stove, S/S Dishwashers, Gas Range With Electric Oven, Smoke Detector, Washer, Dryer Central Vac, Garage Door Openers With Remotes, Water Softener, Hepa Filter, UV System, Cac, Hot Water Tank Owned! Blinds, Chandeliers & Pot Lights.
Exterior
Garage Private
Garage Spaces 12.0
Pool None
Roof Type Other
Total Parking Spaces 12
Building
Foundation Other
GET MORE INFORMATION




