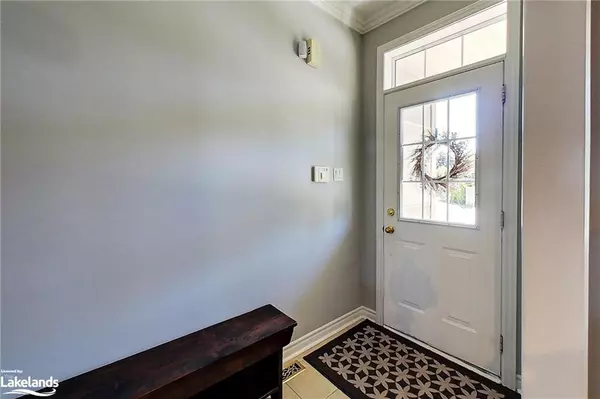110 Napier Street W #7 Thornbury, ON N0H 2P0
UPDATED:
10/12/2024 08:32 PM
Key Details
Property Type Condo
Sub Type Condo/Apt Unit
Listing Status Active
Purchase Type For Sale
Square Footage 2,856 sqft
Price per Sqft $297
MLS Listing ID 40642312
Style 3 Storey
Bedrooms 3
Full Baths 3
Half Baths 1
HOA Fees $778/mo
HOA Y/N Yes
Abv Grd Liv Area 2,856
Originating Board The Lakelands
Annual Tax Amount $3,595
Property Description
The upper level is ideal for guests or family, offering two additional bedrooms, a 4-piece bath, laundry, and a versatile loft, perfect for an office or additional living space. The lower level boasts a walkout with a gas fireplace, games room/den, and a 3-piece bath, making it a great spot for family movie nights.
Additional highlights include California shutters, updated furnace, A/C, and an on-demand water heater (2021), and a new washer and dryer (2023). As a resident, you’ll enjoy exclusive access to the community clubhouse, two swimming pools, tennis, and pickleball courts. With downtown shops, restaurants, and year-round recreation just moments away—whether it's skiing, hiking, biking, or golf—this home offers the perfect blend of lifestyle and location.
Location
Province ON
County Grey
Area Blue Mountains
Zoning R2
Direction HWY 26 TO BRUCE STREET THEN SOUTH TO NAPIER STREET AND WEST TO 110.
Rooms
Basement Walk-Out Access, Full, Finished
Kitchen 1
Interior
Interior Features Central Vacuum
Heating Fireplace-Gas, Forced Air, Natural Gas
Cooling Central Air
Fireplace Yes
Appliance Instant Hot Water, Water Heater Owned, Dishwasher, Dryer, Gas Stove, Refrigerator, Stove, Washer
Laundry In Building
Exterior
Garage Attached Garage
Garage Spaces 1.0
Waterfront No
Roof Type Asphalt Shing
Garage Yes
Building
Lot Description Urban, Landscaped, Rec./Community Centre, Shopping Nearby
Faces HWY 26 TO BRUCE STREET THEN SOUTH TO NAPIER STREET AND WEST TO 110.
Sewer Sewer (Municipal)
Water Municipal
Architectural Style 3 Storey
Structure Type Wood Siding
New Construction No
Others
HOA Fee Include Maintenance Grounds
Senior Community false
Tax ID 378520007
Ownership Condominium
GET MORE INFORMATION




