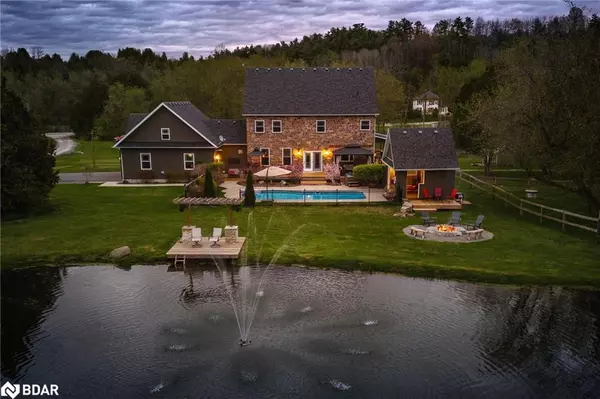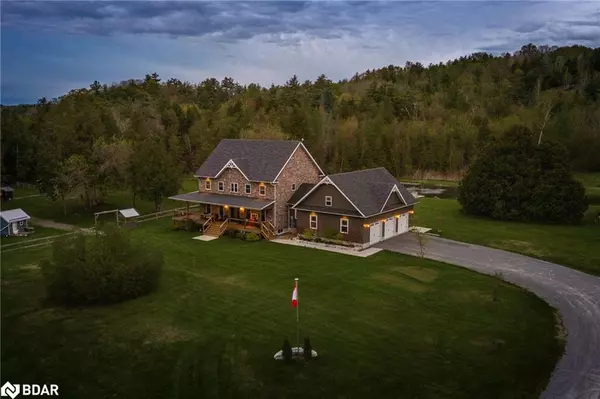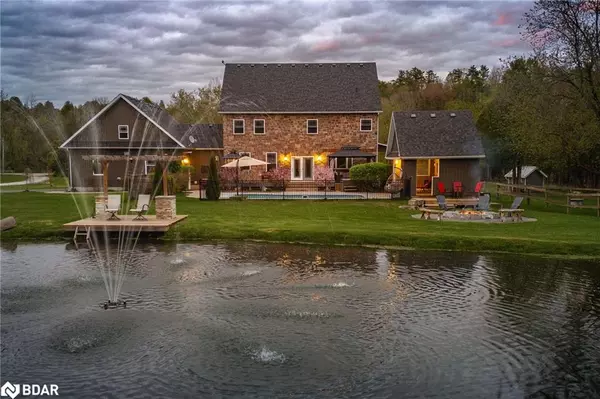1976 Shelter Valley Road Grafton, ON K0K 2G0
UPDATED:
09/26/2024 04:25 PM
Key Details
Property Type Single Family Home
Sub Type Single Family Residence
Listing Status Active
Purchase Type For Sale
Square Footage 3,049 sqft
Price per Sqft $549
MLS Listing ID 40645442
Style Two Story
Bedrooms 5
Full Baths 3
Abv Grd Liv Area 4,628
Originating Board Barrie
Annual Tax Amount $7,861
Property Description
Location
Province ON
County Northumberland
Area Alnwick/Haldimand
Zoning RU
Direction County Road 2 East of Grafton, North on to Shelter Valley Road, house is on the West side
Rooms
Other Rooms Other
Basement Separate Entrance, Full, Finished
Kitchen 1
Interior
Interior Features Auto Garage Door Remote(s), Built-In Appliances
Heating Geothermal
Cooling Central Air
Fireplaces Number 2
Fireplaces Type Pellet Stove, Propane
Fireplace Yes
Window Features Window Coverings
Appliance Water Heater, Dishwasher, Dryer, Microwave, Range Hood, Refrigerator, Stove, Washer, Wine Cooler
Laundry Laundry Room, Lower Level
Exterior
Exterior Feature Landscape Lighting, Landscaped, Privacy
Garage Attached Garage, Gravel
Garage Spaces 3.0
Pool In Ground
Utilities Available Fibre Optics
Waterfront No
Waterfront Description Pond,Lake/Pond,River/Stream
View Y/N true
View Creek/Stream, Pond, Trees/Woods
Roof Type Asphalt Shing
Porch Deck, Patio, Porch
Lot Frontage 131.29
Lot Depth 374.1
Garage Yes
Building
Lot Description Rural, Irregular Lot, Quiet Area, School Bus Route, Other
Faces County Road 2 East of Grafton, North on to Shelter Valley Road, house is on the West side
Foundation Concrete Perimeter
Sewer Septic Tank
Water Well
Architectural Style Two Story
Structure Type Board & Batten Siding,Stone
New Construction No
Others
Senior Community false
Tax ID 511350256
Ownership Freehold/None
GET MORE INFORMATION




