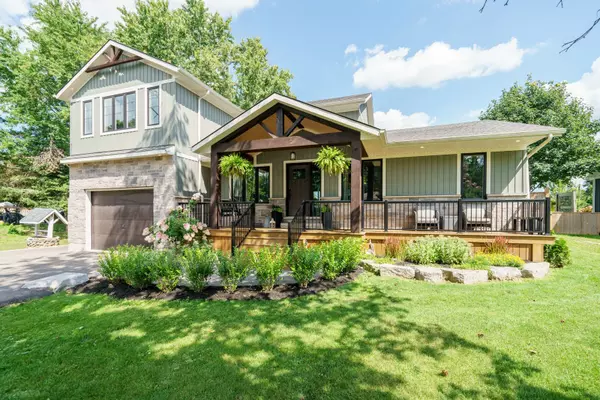See all 40 photos
$1,059,900
Est. payment /mo
5 BD
3 BA
Active Under Contract
1793 Balfour ST Pelham, ON L0S 1C0
UPDATED:
10/24/2024 03:13 PM
Key Details
Property Type Single Family Home
Sub Type Detached
Listing Status Active Under Contract
Purchase Type For Sale
MLS Listing ID X9267382
Style 2-Storey
Bedrooms 5
Annual Tax Amount $6,113
Tax Year 2024
Property Description
Stunning 3 + 2 bedroom, 3 bathroom, 2-storey home in desirable North Pelham with fully finished basement in-law suite and over 3000 square feet of finished space! The open-concept main floor is a showstopper, with a dining area, living area with fireplace, and gorgeous kitchen boasting a large island with breakfast bar, pantry, and patio door to the 12 foot x 14 foot covered deck. Main floor also features a den with custom built-in cabinetry, laundry with access to the 10 foot x 21 foot lower deck, and a 5-piece bathroom with double sink vanity and one piece tub/shower combo. Upstairs has a playroom and three spacious bedrooms including a large primary bedroom with cathedral ceilings, his & hers closets with professional organizers, and a spa-like ensuite with double sink vanity, linen pantry, and huge walk-in shower with soaker tub. The fully finished basement suite is a standout feature, offering a kitchenette, roughed-in laundry, and two additional bedrooms, providing endless possibilities. Separate basement entrance from the garage. The attached garage has PVC wall and ceiling paneling and ample storage space. Outside, the property sits on a beautiful lot, featuring a large backyard that's perfect for kids, pets, and outdoor gatherings. The spacious rear deck and covered front porch provide ample space for enjoying the serene surroundings. The 12 foot x 17 foot shed provides additional storage. This home is a rare find in a peaceful, family-friendly neighborhood.
Location
Province ON
County Niagara
Rooms
Family Room No
Basement Finished, Separate Entrance
Kitchen 2
Separate Den/Office 2
Interior
Interior Features Air Exchanger, Auto Garage Door Remote, Sewage Pump, Sump Pump, Water Purifier, Water Softener
Cooling Central Air
Fireplaces Type Electric
Inclusions Fridge, stove, dishwasher, washer, dryer, microwave, basement fridge, hot tub, window coverings.
Exterior
Garage Private Double
Garage Spaces 8.0
Pool None
Roof Type Asphalt Shingle
Total Parking Spaces 8
Building
Foundation Concrete Block, Poured Concrete
Listed by RE/MAX ESCARPMENT REALTY INC.
GET MORE INFORMATION




