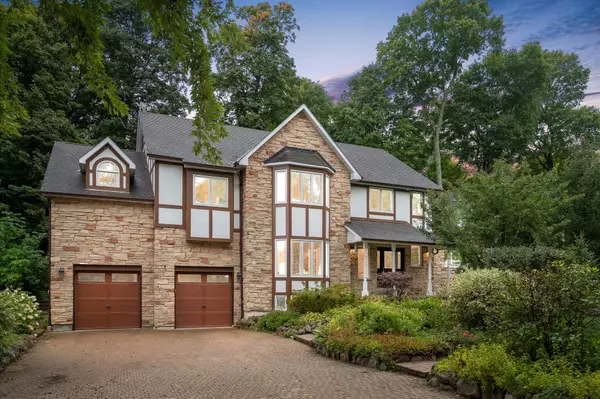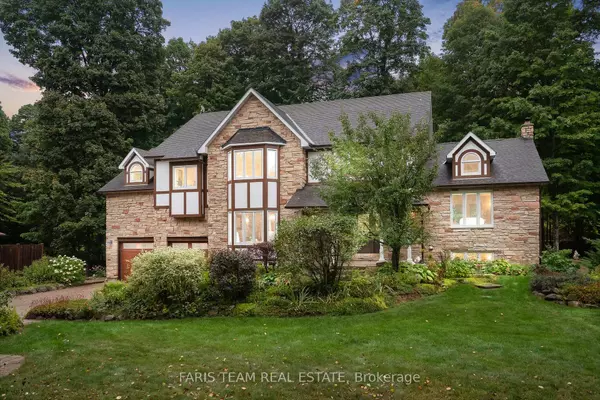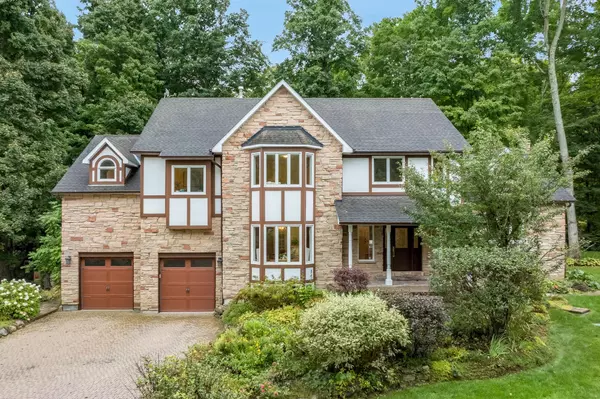7 Nordic TRL Oro-medonte, ON L0L 2L0
UPDATED:
09/26/2024 01:37 PM
Key Details
Property Type Single Family Home
Sub Type Detached
Listing Status Active
Purchase Type For Sale
Approx. Sqft 3500-5000
MLS Listing ID S9368751
Style 2-Storey
Bedrooms 7
Annual Tax Amount $7,963
Tax Year 2024
Property Description
Location
Province ON
County Simcoe
Zoning RG
Rooms
Family Room No
Basement Finished with Walk-Out, Full
Kitchen 1
Separate Den/Office 2
Interior
Interior Features Central Vacuum, Countertop Range, In-Law Capability, Sump Pump, Workbench
Cooling Central Air
Fireplaces Number 3
Fireplaces Type Natural Gas, Wood
Inclusions Fridge (x2), Bar Fridge, Countertop Gas Range, Range Hood, Built-in Oven, Built-in Microwave, Dishwasher, Existing Light Fixtures, Existing Window Coverings, Great Room Built-in Cabinets.
Exterior
Garage Private Double
Garage Spaces 10.0
Pool None
Roof Type Asphalt Shingle
Total Parking Spaces 10
Building
Foundation Poured Concrete
Others
Security Features Alarm System
GET MORE INFORMATION




