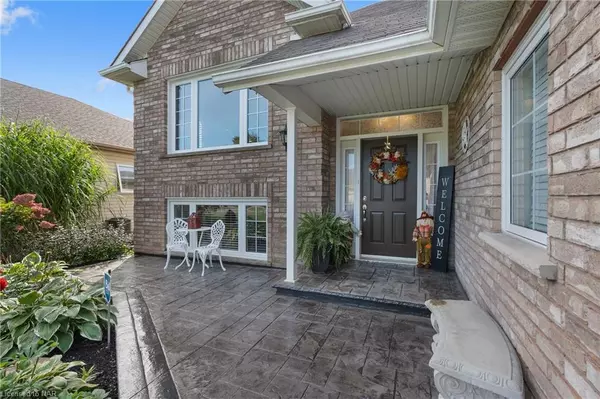130 Loretta Drive Virgil, ON L0S 1T0
UPDATED:
11/17/2024 09:04 PM
Key Details
Property Type Single Family Home
Sub Type Single Family Residence
Listing Status Active
Purchase Type For Sale
Square Footage 1,306 sqft
Price per Sqft $742
MLS Listing ID 40651960
Style Bungalow Raised
Bedrooms 4
Full Baths 2
Abv Grd Liv Area 1,306
Originating Board Niagara
Year Built 2004
Annual Tax Amount $4,801
Property Description
Location
Province ON
County Niagara
Area Niagara-On-The-Lake
Zoning R1
Direction Concession 4- Diana Drive-Bianca Drive-Loretta Drive
Rooms
Basement Full, Finished
Kitchen 1
Interior
Heating Forced Air, Natural Gas
Cooling Central Air
Fireplaces Number 1
Fireplaces Type Gas
Fireplace Yes
Window Features Window Coverings
Appliance Water Heater Owned, Dishwasher, Dryer, Refrigerator, Stove, Washer
Laundry Laundry Room, Lower Level
Exterior
Exterior Feature Lawn Sprinkler System
Garage Attached Garage
Garage Spaces 2.0
Waterfront No
Roof Type Asphalt Shing
Lot Frontage 54.36
Lot Depth 104.99
Garage Yes
Building
Lot Description Urban, Quiet Area, Schools, Other
Faces Concession 4- Diana Drive-Bianca Drive-Loretta Drive
Foundation Poured Concrete
Sewer Sewer (Municipal)
Water Municipal
Architectural Style Bungalow Raised
Structure Type Brick,Vinyl Siding
New Construction No
Others
Senior Community false
Tax ID 463870337
Ownership Freehold/None
GET MORE INFORMATION




