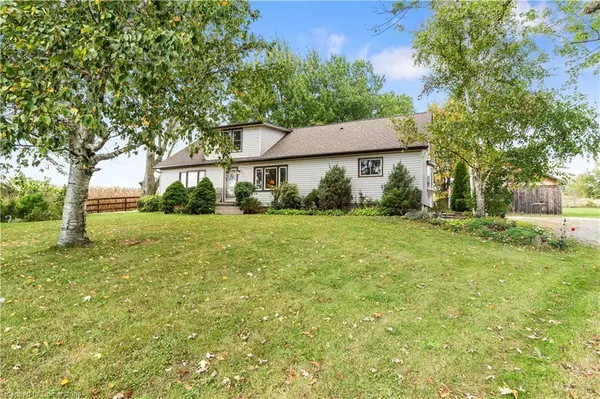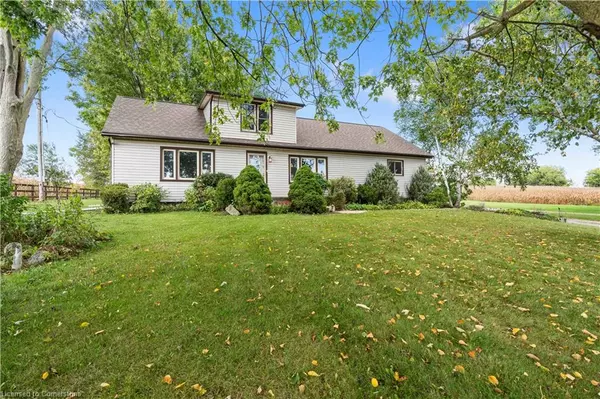247 Highway 5 St. George, ON N0E 1N0
UPDATED:
11/17/2024 09:04 PM
Key Details
Property Type Single Family Home
Sub Type Single Family Residence
Listing Status Active
Purchase Type For Sale
Square Footage 2,639 sqft
Price per Sqft $530
MLS Listing ID 40657403
Style Two Story
Bedrooms 4
Full Baths 3
Abv Grd Liv Area 3,958
Originating Board Hamilton - Burlington
Year Built 1945
Annual Tax Amount $4,845
Lot Size 4.907 Acres
Acres 4.907
Property Description
Location
Province ON
County Brant County
Area 2110 - Ne Rural
Zoning A, HL
Direction East of Intersection HWY 24 and #5 Highway
Rooms
Other Rooms Barn(s), Workshop
Basement Development Potential, Full, Partially Finished, Sump Pump
Kitchen 2
Interior
Interior Features Central Vacuum, Accessory Apartment, Ceiling Fan(s), In-Law Floorplan
Heating Fireplace-Gas, Forced Air, Wood Stove
Cooling Central Air, Humidity Control
Fireplaces Number 2
Fireplaces Type Family Room, Gas
Fireplace Yes
Window Features Window Coverings
Appliance Water Heater, Dishwasher, Dryer, Range Hood, Refrigerator, Satellite Dish, Stove, Washer
Laundry In Basement
Exterior
Garage Detached Garage, Gravel
Garage Spaces 4.0
Utilities Available High Speed Internet Avail, Recycling Pickup
Waterfront No
Waterfront Description Pond,Lake/Pond
View Y/N true
View Pond
Roof Type Asphalt Shing,Shingle
Porch Deck
Lot Frontage 438.75
Lot Depth 471.17
Garage Yes
Building
Lot Description Rural, Square, Rec./Community Centre, School Bus Route, Schools, Shopping Nearby
Faces East of Intersection HWY 24 and #5 Highway
Foundation Poured Concrete, Stone
Sewer Septic Tank
Water Dug Well, Well
Architectural Style Two Story
Structure Type Vinyl Siding
New Construction Yes
Schools
Elementary Schools St.George-German Public School
High Schools Paris District High School
Others
Senior Community false
Tax ID 320330598
Ownership Freehold/None
GET MORE INFORMATION




