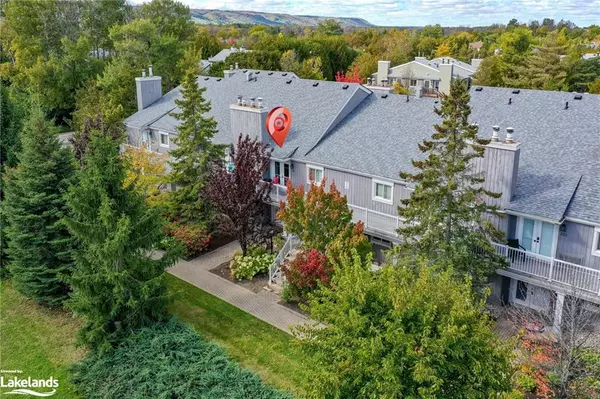11 Dawson Drive #718 Collingwood, ON L9Y 5B4
UPDATED:
11/11/2024 11:01 AM
Key Details
Property Type Condo
Sub Type Condo/Apt Unit
Listing Status Active
Purchase Type For Rent
Square Footage 625 sqft
MLS Listing ID 40661607
Style 1 Storey/Apt
Bedrooms 2
Full Baths 1
HOA Y/N Yes
Abv Grd Liv Area 625
Originating Board The Lakelands
Year Built 1980
Property Description
Location
Province ON
County Simcoe County
Area Collingwood
Zoning C3-5
Direction HWY 26 WEST TO HARBOUR STREET, TO DAWSON DRIVE, 11 DAWSON DRIVE, ALPINE CEDARS BUILDING.
Rooms
Basement None
Kitchen 1
Interior
Interior Features High Speed Internet, Built-In Appliances, Separate Heating Controls
Heating Electric
Cooling Wall Unit(s)
Fireplaces Number 1
Fireplaces Type Electric
Fireplace Yes
Window Features Window Coverings
Appliance Water Heater, Built-in Microwave, Dishwasher, Dryer, Refrigerator, Stove, Washer
Laundry In-Suite
Exterior
Exterior Feature Balcony
Garage Concrete
Utilities Available Cable Connected, Electricity Connected, Garbage/Sanitary Collection
Waterfront No
View Y/N true
View Park/Greenbelt
Roof Type Asphalt Shing
Porch Open
Lot Frontage 1.0
Garage No
Building
Lot Description Beach, Cul-De-Sac, Dog Park, City Lot, Near Golf Course, Greenbelt, Hospital, Landscaped, Library, Marina, Park, Place of Worship, Public Transit, Shopping Nearby, Skiing, Trails
Faces HWY 26 WEST TO HARBOUR STREET, TO DAWSON DRIVE, 11 DAWSON DRIVE, ALPINE CEDARS BUILDING.
Foundation None
Sewer Sewer (Municipal)
Water Municipal
Architectural Style 1 Storey/Apt
Structure Type Wood Siding
New Construction No
Schools
Elementary Schools Mountain View
High Schools Cci
Others
Senior Community false
Tax ID 592070022
Ownership Condominium
GET MORE INFORMATION




