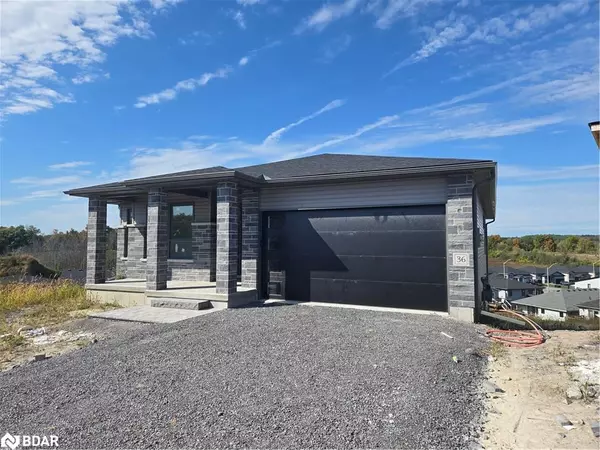36 Meagan Lane Frankford, ON K0K 2C0
UPDATED:
10/18/2024 04:11 PM
Key Details
Property Type Single Family Home
Sub Type Single Family Residence
Listing Status Active
Purchase Type For Sale
Square Footage 1,740 sqft
Price per Sqft $459
MLS Listing ID 40663473
Style Bungalow
Bedrooms 4
Full Baths 3
Abv Grd Liv Area 2,690
Originating Board Barrie
Property Description
Location
Province ON
County Hastings
Area Quinte West
Zoning R3-9
Direction Take HWY 33 South from 401 until Huffman Road. Head West, take a left onto Caleb Cres until Meagan Lane.
Rooms
Basement Full, Finished, Sump Pump
Kitchen 1
Interior
Interior Features Auto Garage Door Remote(s), Floor Drains, In-law Capability
Heating Forced Air, Natural Gas
Cooling Central Air
Fireplaces Type Electric
Fireplace Yes
Appliance Instant Hot Water
Laundry Lower Level
Exterior
Garage Attached Garage
Garage Spaces 2.0
Waterfront No
Waterfront Description River/Stream
View Y/N true
View Hills, Panoramic, River, Valley
Roof Type Asphalt Shing
Lot Frontage 41.6
Lot Depth 132.38
Garage Yes
Building
Lot Description Urban, Pie Shaped Lot, Beach, Near Golf Course, Park, School Bus Route
Faces Take HWY 33 South from 401 until Huffman Road. Head West, take a left onto Caleb Cres until Meagan Lane.
Foundation Poured Concrete
Sewer Sewer (Municipal)
Water Municipal
Architectural Style Bungalow
Structure Type Shingle Siding,Stone,Vinyl Siding
New Construction No
Others
Senior Community false
Tax ID 403490388
Ownership Freehold/None
GET MORE INFORMATION




