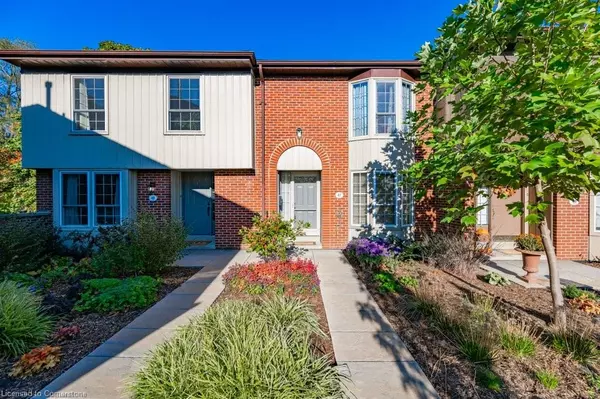3037 Glencrest Road #47 Burlington, ON L7N 3K1
OPEN HOUSE
Sat Nov 23, 2:00pm - 4:00pm
UPDATED:
11/20/2024 12:40 AM
Key Details
Property Type Townhouse
Sub Type Row/Townhouse
Listing Status Active
Purchase Type For Sale
Square Footage 1,292 sqft
Price per Sqft $518
MLS Listing ID 40667074
Style Two Story
Bedrooms 3
Full Baths 1
Half Baths 1
HOA Fees $1,039/mo
HOA Y/N Yes
Abv Grd Liv Area 1,923
Originating Board Hamilton - Burlington
Year Built 1975
Annual Tax Amount $2,828
Property Description
Location
Province ON
County Halton
Area 32 - Burlington
Zoning RL6
Direction FAIRVIEW TO GUELPH LINE S. TO GLENCREST
Rooms
Basement Walk-Out Access, Other, Full, Finished
Kitchen 1
Interior
Interior Features Central Vacuum, Ceiling Fan(s)
Heating Forced Air, Natural Gas
Cooling Central Air
Fireplace No
Window Features Window Coverings
Appliance Dishwasher, Dryer, Gas Stove, Refrigerator, Washer
Laundry In Basement, Inside, Laundry Room
Exterior
Garage Garage Door Opener, Built-In, Inside Entry
Garage Spaces 2.0
Fence Full
Pool In Ground
Waterfront No
Waterfront Description Lake/Pond,River/Stream
Roof Type Asphalt Shing
Porch Patio
Garage No
Building
Lot Description Urban, Highway Access, Hospital, Library, Park, Place of Worship, Public Transit, Ravine, Rec./Community Centre, Regional Mall, Schools, Other
Faces FAIRVIEW TO GUELPH LINE S. TO GLENCREST
Foundation Poured Concrete
Sewer Sewer (Municipal)
Water Municipal
Architectural Style Two Story
Structure Type Aluminum Siding,Brick,Metal/Steel Siding,Vinyl Siding
New Construction No
Schools
Elementary Schools -Tecumseh -St. Paul Ces
High Schools -Burlington Central -Assumption Css
Others
HOA Fee Include Insurance,Building Maintenance,Cable TV,Common Elements,Decks,Doors ,Maintenance Grounds,Roof,Water,Windows
Senior Community No
Tax ID 079360047
Ownership Condominium
GET MORE INFORMATION




