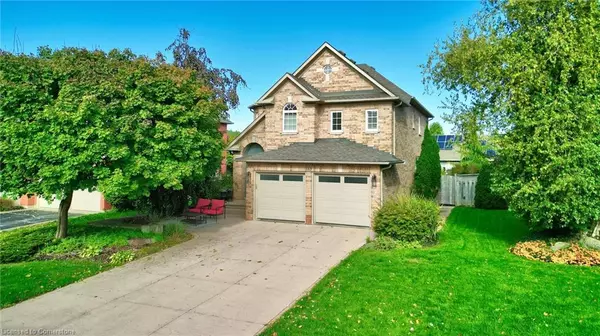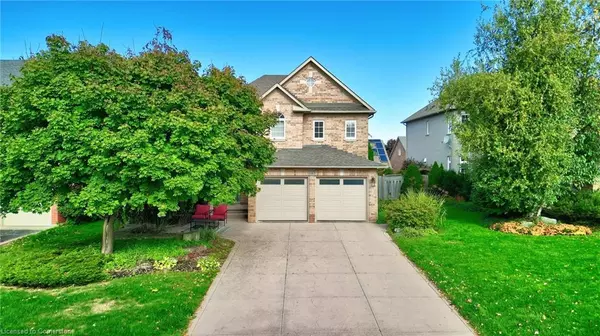143 Valmont Street Ancaster, ON L9G 4Z9
UPDATED:
11/10/2024 09:01 PM
Key Details
Property Type Single Family Home
Sub Type Single Family Residence
Listing Status Active
Purchase Type For Sale
Square Footage 2,522 sqft
Price per Sqft $554
MLS Listing ID 40672042
Style Two Story
Bedrooms 4
Full Baths 2
Half Baths 1
Abv Grd Liv Area 2,522
Originating Board Hamilton - Burlington
Annual Tax Amount $7,451
Property Description
Location
Province ON
County Hamilton
Area 42 - Ancaster
Zoning residential
Direction Valmont Street
Rooms
Other Rooms Shed(s)
Basement Full, Finished, Sump Pump
Kitchen 1
Interior
Interior Features Auto Garage Door Remote(s), Central Vacuum, Central Vacuum Roughed-in
Heating Forced Air, Natural Gas
Cooling Central Air
Fireplace No
Window Features Window Coverings
Appliance Built-in Microwave, Dishwasher, Dryer, Gas Oven/Range, Gas Stove, Range Hood, Refrigerator, Washer
Laundry Laundry Room, Main Level
Exterior
Garage Attached Garage
Garage Spaces 2.0
Fence Full
Utilities Available Cable Available, Cell Service, Electricity Connected
Waterfront No
View Y/N true
View Clear
Roof Type Asphalt Shing
Handicap Access Accessible Entrance, Open Floor Plan
Porch Porch
Lot Frontage 60.63
Lot Depth 115.62
Garage Yes
Building
Lot Description Urban, Irregular Lot, Paved, Near Golf Course, Highway Access, Park, Place of Worship, Ravine, School Bus Route, Schools
Faces Valmont Street
Foundation Poured Concrete
Sewer Sewer (Municipal)
Water Municipal
Architectural Style Two Story
Structure Type Brick,Stone,Vinyl Siding
New Construction No
Others
Senior Community false
Tax ID 174170405
Ownership Freehold/None
GET MORE INFORMATION




