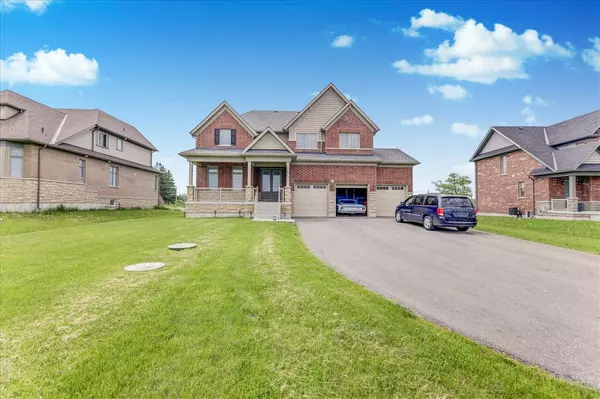See all 40 photos
$929,000
Est. payment /mo
5 BD
3 BA
Active
85 Summer Breeze DR Quinte West, ON K0K 1L0
UPDATED:
11/03/2024 06:53 PM
Key Details
Property Type Single Family Home
Sub Type Detached
Listing Status Active
Purchase Type For Sale
Approx. Sqft 2500-3000
MLS Listing ID X10405121
Style 2-Storey
Bedrooms 5
Annual Tax Amount $6,847
Tax Year 2024
Property Description
Welcome To This Exquisite 4+1 Bedroom, 3 Bathroom, 3-Car Garage Home With A Separate Office On The Main Floor That Could Serve As An Additional Bedroom. Situated On An Extra-Large Lot Size Of 82.02 X 198.46 Feet, This Stunning Property Features 9ft Ceiling & Hardwood Flooring Throughout The Main Floor, Marble Countertops, Backsplash, And A Separate Kitchen Server. W/O From The Kitchen To The Deck, Perfect For Outdoor Entertaining. The House Boasts Smooth Ceilings Throughout, An Ensuite Master Bathroom With A Freestanding Tub And Walk-In Shower, And A Second-Floor Loft With A Walk-In Linen Closet, Including Ample Storage Spaces And A Second-Floor Laundry Room. Cozy Up By The Natural Gas Fireplace On The Main Floor And Enjoy The Natural Light Pouring In Through The Windows. The Kitchen Showcases A Marble Large Island With A Breakfast Bar.
Location
Province ON
County Hastings
Zoning RR-3
Rooms
Family Room Yes
Basement Full
Kitchen 1
Separate Den/Office 1
Interior
Interior Features ERV/HRV, Floor Drain, Guest Accommodations, In-Law Capability, On Demand Water Heater, Rough-In Bath, Separate Hydro Meter, Sewage Pump, Sump Pump, Ventilation System, Water Meter
Cooling Central Air
Inclusions Fridge, Stove, Dishwasher, Washer & Dryer
Exterior
Garage Private
Garage Spaces 12.0
Pool None
Roof Type Asphalt Shingle
Total Parking Spaces 12
Building
Foundation Poured Concrete
Listed by RE/MAX COMMUNITY REALTY INC.
GET MORE INFORMATION




