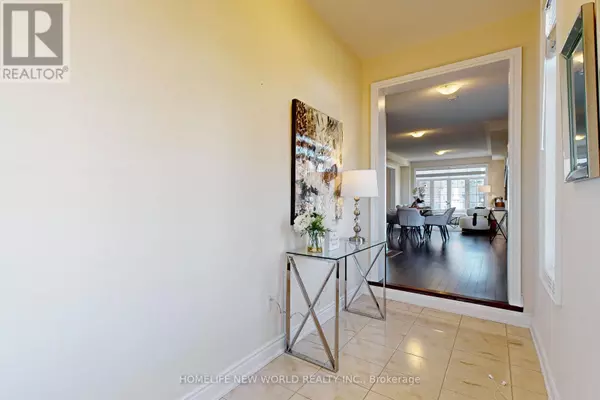28 HORIZON AVENUE Cavan Monaghan, ON L0A1G0
UPDATED:
Key Details
Property Type Townhouse
Sub Type Townhouse
Listing Status Active
Purchase Type For Sale
Square Footage 1,999 sqft
Price per Sqft $349
Subdivision Rural Cavan Monaghan
MLS® Listing ID X10414739
Bedrooms 4
Half Baths 1
Originating Board Toronto Regional Real Estate Board
Property Description
Location
Province ON
Rooms
Extra Room 1 Second level 4.57 m X 4.26 m Bedroom
Extra Room 2 Second level 2.98 m X 3.96 m Bedroom 2
Extra Room 3 Second level 2.98 m X 3.96 m Bedroom 3
Extra Room 4 Second level 3.47 m X 3.35 m Bedroom 4
Extra Room 5 Main level 3.53 m X 3.65 m Dining room
Extra Room 6 Main level 2.77 m X 3.35 m Kitchen
Interior
Heating Forced air
Cooling Central air conditioning
Exterior
Garage Yes
Waterfront No
View Y/N No
Total Parking Spaces 6
Private Pool No
Building
Story 2
Sewer Sanitary sewer
Others
Ownership Freehold
GET MORE INFORMATION





