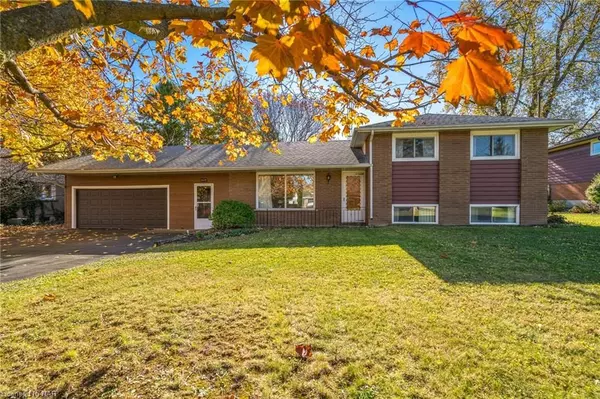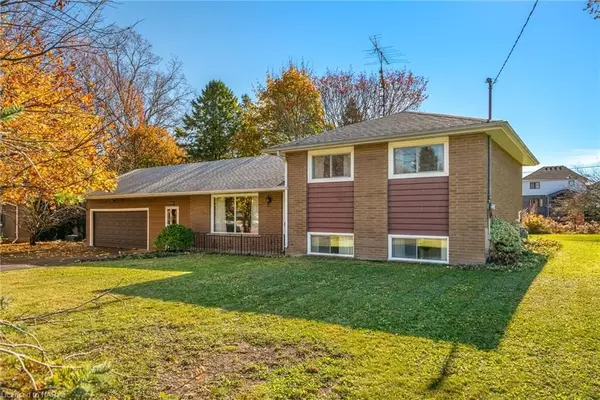See all 32 photos
$599,000
Est. payment /mo
3 BD
1 BA
1,400 SqFt
New
3629 CONNECTION DR Fort Erie, ON L0S 1N0
UPDATED:
11/19/2024 07:19 PM
Key Details
Property Type Single Family Home
Sub Type Detached
Listing Status Active
Purchase Type For Sale
Approx. Sqft 1100-1500
Square Footage 1,400 sqft
Price per Sqft $427
MLS Listing ID X10420448
Style Sidesplit 3
Bedrooms 3
Annual Tax Amount $3,539
Tax Year 2024
Property Description
Check out this charming property that has been lovingly maintained by one owner! Located on a quiet street, this home sits on a large 92 x 150-foot lot, giving you plenty of outdoor space. You’ll be just a short walk away from the great shops and restaurants in charming downtown Ridgeway. If you love the outdoors, you're in luck! This home is situated near the shores of Lake Erie and the Friendship Trail, perfect for walking or biking.
Inside, you’ll find three good-sized bedrooms and one bathroom, along with an attached two-car garage for easy parking and storage. Recent updates include a new furnace, a hot water tank installed in 2023, and a brand new AC unit also added in 2023. The roof was replaced in 2014, ensuring peace of mind for years to come.
This is a fantastic opportunity to make this home your own in a prime location!
Inside, you’ll find three good-sized bedrooms and one bathroom, along with an attached two-car garage for easy parking and storage. Recent updates include a new furnace, a hot water tank installed in 2023, and a brand new AC unit also added in 2023. The roof was replaced in 2014, ensuring peace of mind for years to come.
This is a fantastic opportunity to make this home your own in a prime location!
Location
Province ON
County Niagara
Zoning R1
Rooms
Family Room No
Basement Unfinished, Full
Kitchen 1
Interior
Interior Features None
Cooling Central Air
Inclusions Negotiable, None
Exterior
Garage Private Double
Garage Spaces 6.0
Pool None
Roof Type Asphalt Shingle
Total Parking Spaces 6
Building
Foundation Block
New Construction false
Others
Senior Community Yes
Listed by KELLER WILLIAMS COMPLETE REALTY
GET MORE INFORMATION




