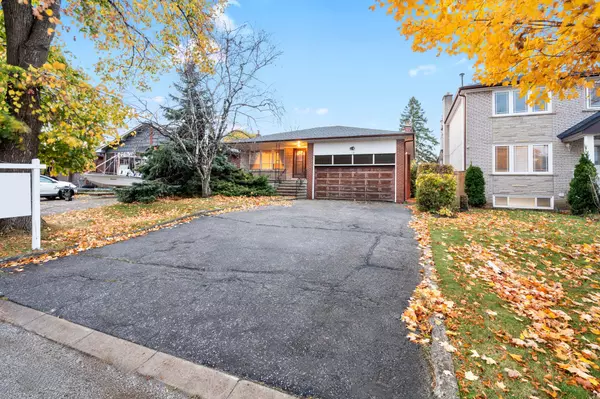See all 31 photos
$999,000
Est. payment /mo
4 BD
3 BA
New
13 Hawthorne RD Toronto W09, ON M9R 1N9
UPDATED:
11/15/2024 03:56 PM
Key Details
Property Type Single Family Home
Sub Type Detached
Listing Status Active
Purchase Type For Sale
MLS Listing ID W10420880
Style Backsplit 4
Bedrooms 4
Annual Tax Amount $5,772
Tax Year 2024
Property Description
Well maintained and solidly constructed all-brick home on a quiet and friendly cul-de-sac in the desirable and well established Richview community. This bright and large 4-level back split sits on a beautiful 46 x 132 ft prime lot and boasts 4 spacious bedrooms and 3 bathrooms. Large principal rooms, family sized eat-in kitchen and finished basement. Walk-out from family room, which has a beautiful natural stone fireplace, to a private backyard oasis that is perfect for fun, relaxation, and hosting friends & family. The neighborhood offers tree-lined streets, parks, nature trails along Humber creek, recreational facilities, and schools. Excellent location with easy access to public transit (TTC and GO), and major highways, including highways 401 and 427. Convenient connectivity to downtown Toronto and surrounding areas in the GTA. Ideal for families seeking a peaceful residential setting with urban conveniences.
Location
Province ON
County Toronto
Area Kingsview Village-The Westway
Rooms
Family Room Yes
Basement Finished
Kitchen 1
Interior
Interior Features Water Heater
Cooling Central Air
Fireplace Yes
Heat Source Gas
Exterior
Garage Private Double
Garage Spaces 6.0
Pool None
Waterfront No
Roof Type Shingles
Total Parking Spaces 8
Building
Foundation Block
Listed by RE/MAX HALLMARK REALTY LTD.
GET MORE INFORMATION




