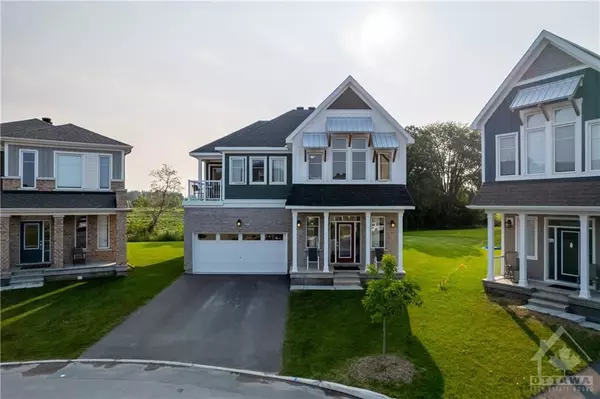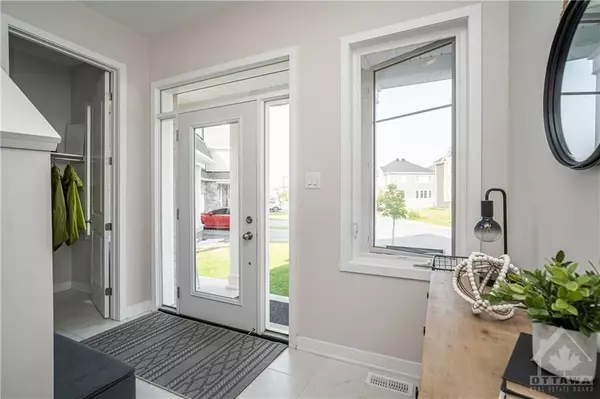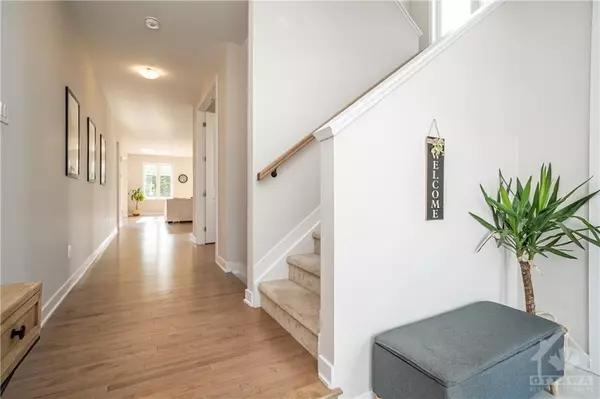See all 30 photos
$965,000
Est. payment /mo
5 BD
4 BA
New
234 PURSUIT TER Stittsville - Munster - Richmond, ON K0A 2Z0
UPDATED:
11/18/2024 06:06 AM
Key Details
Property Type Single Family Home
Sub Type Detached
Listing Status Active
Purchase Type For Sale
MLS Listing ID X10423009
Style 2-Storey
Bedrooms 5
Annual Tax Amount $6,465
Tax Year 2023
Property Description
Flooring: Tile, Welcome to this extraordinary 4,064 sq ft gem—a true hidden haven nestled on a premium oversized lot with no rear neighbors. The main floor features a welcoming den, eat-in chef's kitchen with granite countertops, an oversized island, and walk-in pantry. Enjoy entertaining in the large great room, complemented by a spacious dining area. The second level boasts four spacious bedrooms and three full baths, including a luxurious primary suite with dual walk-in closets and a private ensuite bath with a stand-up glass shower. The large loft with cathedral ceilings offers spectacular sunrises. The fully finished basement offers endless possibilities. Step outside into your private backyard, perfectly situated on a giant pie-shaped lot, ideal for hosting summer barbecues, playing with the kids, or simply enjoying the breathtaking evening sunsets. This home is bright and spacious on every level., Flooring: Hardwood, Flooring: Carpet Wall To Wall
Location
Province ON
County Ottawa
Area 8209 - Goulbourn Twp From Franktown Rd/South To Rideau
Rooms
Family Room Yes
Basement Full, Finished
Interior
Interior Features Unknown
Cooling None
Heat Source Gas
Exterior
Garage Unknown
Pool Above Ground
Roof Type Asphalt Shingle
Total Parking Spaces 4
Building
Unit Features Park,School Bus Route
Foundation Concrete
Others
Security Features Unknown
Pets Description Unknown
Listed by EXP REALTY
GET MORE INFORMATION




