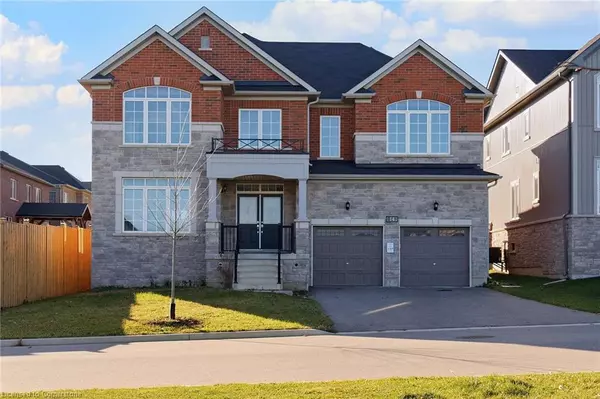14 Station Drive Millbrook Village, ON L0A 1G0
UPDATED:
11/20/2024 12:39 AM
Key Details
Property Type Single Family Home
Sub Type Single Family Residence
Listing Status Active
Purchase Type For Sale
Square Footage 3,519 sqft
Price per Sqft $305
MLS Listing ID 40677000
Style Two Story
Bedrooms 4
Full Baths 3
Half Baths 1
Abv Grd Liv Area 3,519
Originating Board Hamilton - Burlington
Year Built 2019
Annual Tax Amount $8,646
Property Description
Location
Province ON
County Peterborough
Area Cavan Monaghan
Direction Highlands Blvd - Station Drive
Rooms
Basement Full, Unfinished
Kitchen 1
Interior
Interior Features None
Heating Forced Air, Natural Gas
Cooling Central Air
Fireplace No
Laundry Upper Level
Exterior
Garage Attached Garage, Inside Entry
Garage Spaces 3.0
Waterfront No
Roof Type Asphalt Shing
Lot Frontage 53.18
Lot Depth 111.55
Garage Yes
Building
Lot Description Urban, Rectangular, Near Golf Course, Library, Park, Rec./Community Centre, Schools
Faces Highlands Blvd - Station Drive
Foundation Poured Concrete
Sewer Sewer (Municipal)
Water Municipal
Architectural Style Two Story
Structure Type Brick,Stone
New Construction No
Others
Senior Community false
Tax ID 280120619
Ownership Freehold/None
GET MORE INFORMATION




