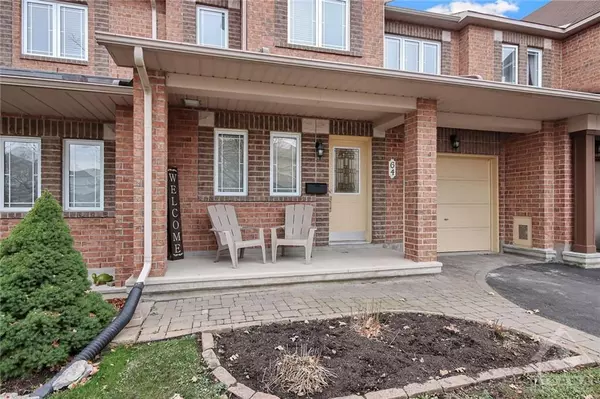See all 30 photos
$649,900
Est. payment /mo
3 BD
3 BA
New
64 CHARLESTON ST Barrhaven, ON K2G 7G1
UPDATED:
11/18/2024 06:26 PM
Key Details
Property Type Townhouse
Sub Type Att/Row/Townhouse
Listing Status Active
Purchase Type For Sale
MLS Listing ID X10427473
Style 2-Storey
Bedrooms 3
Annual Tax Amount $3,959
Tax Year 2024
Property Description
Flooring: Tile, Flooring: Hardwood, Welcome to your dream home with hardwood floors throughout the entire house including the staircases! Boasting an open concept kitchen with quartz counters, plenty of cabinet space, an inviting eating area that flows seamlessly into the family room, complete with a gas fireplace for those chilly evenings. Separate dining room ideal for the family dinners. Enjoy the luxury of a large primary bedroom featuring separate sitting area, a walk-in closet and ensuite bath, alongside two additional spacious bedrooms and a well-appointed main bath. The finished basement is an excellent place to play or watch movies with the kids with laminate flooring. Step outside to a picturesque brick patio and yard. Updates include furnace (2019), patio doors and hardwood flooring (2018). With close proximity to transit, parks, and shopping, this 2-storey detached home is a rare find. Don't miss out!, Flooring: Laminate
Location
Province ON
County Ottawa
Zoning Residential
Rooms
Family Room Yes
Basement Full, Finished
Interior
Interior Features Unknown
Cooling Central Air
Fireplaces Number 1
Fireplaces Type Natural Gas
Inclusions Stove, Dryer, Washer, Refrigerator, Dishwasher, Hood Fan
Exterior
Garage Inside Entry
Garage Spaces 3.0
Pool None
Roof Type Asphalt Shingle
Total Parking Spaces 3
Building
Foundation Concrete
Others
Security Features Unknown
Pets Description Unknown
Listed by RE/MAX HALLMARK REALTY GROUP
GET MORE INFORMATION




