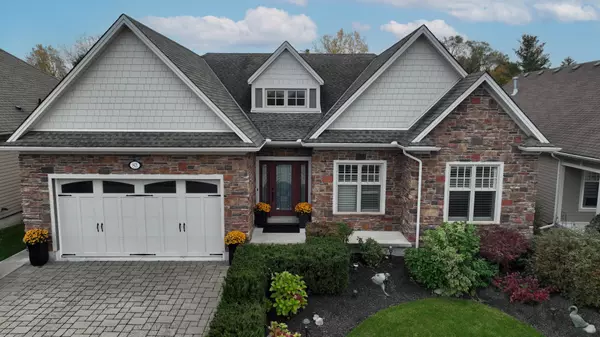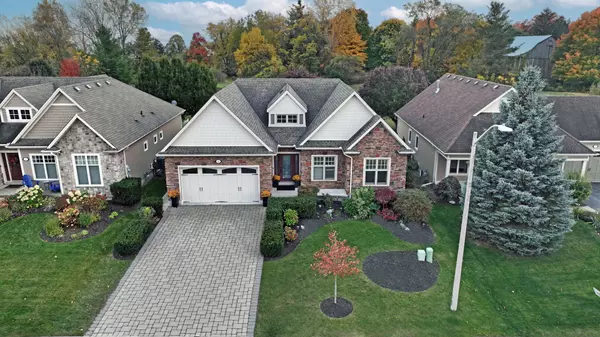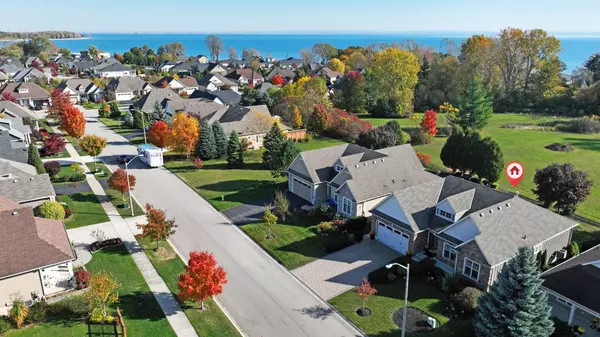See all 40 photos
$1,224,900
Est. payment /mo
3 BD
3 BA
New
83 Spinnaker DR Fort Erie, ON L0S 1N0
UPDATED:
11/19/2024 10:21 PM
Key Details
Property Type Single Family Home
Sub Type Detached
Listing Status Active
Purchase Type For Sale
Approx. Sqft 2000-2500
MLS Listing ID X10429091
Style Bungalow
Bedrooms 3
Annual Tax Amount $9,460
Tax Year 2024
Property Description
Welcome to 83 Spinnaker Dr. This stunning and spacious bungalow boasts approx 4000 ft. of total living space. Located in the award-winning most sought-after prestigious community of Ridgeway By The Lake. Just a short drive to the beautiful sandy shores of Crystal Beach, and only minutes to quaint downtown Ridgeway & all its charming shops and restaurants. Upon entering this incredible home the foyer leads you to a Grand open-concept, kitchen/ dining/ living room area. With high vaulted ceilings, skylights, pot lighting and hickory wood floors. There is a feature floor to ceiling stone wall with a gas fireplace and a beautiful bright spacious kitchen with no shortage of storage and a gorgeous large island with a built in wine fridge. This grand room has south facing windows and doors that open up to a large composite deck with wide open backyard views, and privacy with no rear neighbours! Relax on your back deck and enjoy the sounds of Lake Erie that is just a stones throw away. The main floor has an office, laundry, 2 bedrooms & 2 bathrooms. An oversized master bedroom with tray ceilings, a walk-in closet and a 5 piece en-suite bath with heated floors. The amazing downstairs space is fully finished with a game room, a 3rd bedroom & bathroom. Also a separate large cozy recreational room with a gas fireplace and a great bar area making this an entertainer's dream space! There is a 2 car garage with interlock driveway and parking for 6 vehicles. All residents of Ridgeway by the Lake have access to a private membership to the Algonquin Club ($90 monthly). This 9000 ft. luxury clubhouse includes a saltwater pool, saunas, gym/ fitness center, billiard & game room, library, & a great hall banquet room to host all your parties and events. In this amazing community, you're buying not just a place to live but a Lifestyle! ( Click on virtual video tour)
Location
Province ON
County Niagara
Zoning R1 - 349 , ND
Rooms
Family Room Yes
Basement Finished, Full
Kitchen 0
Separate Den/Office 1
Interior
Interior Features Water Heater Owned
Cooling Central Air
Fireplaces Number 2
Fireplaces Type Natural Gas
Inclusions FRIDGE, STOVE, WASHER, DRYER, WINE FRIDGE, MICROWAVE
Exterior
Garage Private Double
Garage Spaces 6.0
Pool None
Roof Type Asphalt Shingle
Total Parking Spaces 6
Building
Foundation Poured Concrete
Listed by ROYAL LEPAGE NRC REALTY
GET MORE INFORMATION




