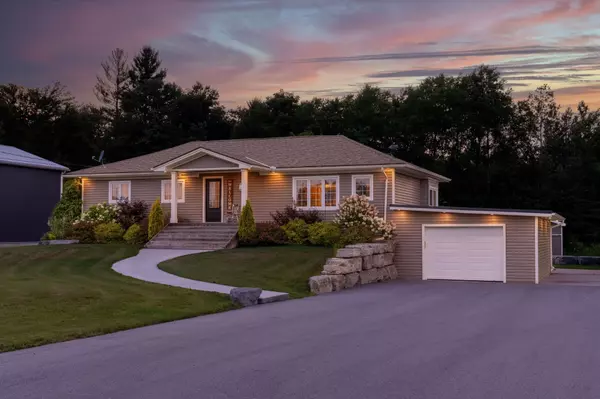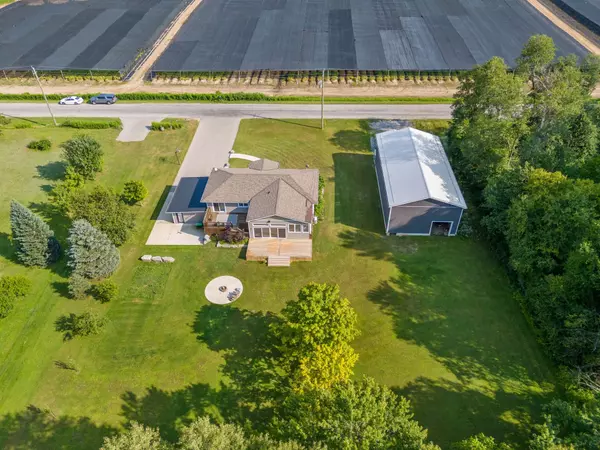See all 40 photos
$949,900
Est. payment /mo
3 BD
2 BA
New
831 Charlotteville 7 RD Norfolk, ON N3Y 4K5
UPDATED:
11/18/2024 09:43 PM
Key Details
Property Type Single Family Home
Sub Type Detached
Listing Status Active
Purchase Type For Sale
MLS Listing ID X10429624
Style Bungalow
Bedrooms 3
Annual Tax Amount $2,383
Tax Year 2023
Property Description
Discover modern elegance and serene country living in this exquisite 2+1 bedroom raised bungalow, set on over an acre of beautifully landscaped, tree-lined property. This well maintained home boasts a grand driveway with an abundance of parking leading you to a concrete path and covered porch. Step inside to a free-flowing living room and kitchen layout, featuring soaring vaulted ceilings and a sophisticated corner gas Fireplace. The hickory kitchen is complete with an island breakfast bar, pot drawers, stainless steel appliances, and gleaming granite counters. A separate coffee station makes mornings a delight, while the bright dinette area with walk-out access to a raised deck offers seamless indoor/outdoor dining. The main floor office, separated by a charming barn door, provides a perfect workspace central to family life. The primary bedroom includes a spacious walk-in closet while the second bedroom boasts custom built-in cabinetry. Unwind in the fabulous sunroom, featuring tranquil views of the property, an indoor barbecue with range hood, a kitchenette area, fireplace, hot tub, and patio doors leading to the outdoors make this the room to entertain and impress your guests! The finished lower-level rec room also includes a 2pc bathroom with shared laundry facilities and a third bedroom, offering space for guests and family. A mudroom off the attached garage is perfectly designed for all the boots, coats and backpacks with tons of closet space and storage. The 32 x 62 ft detached shop, built in 2022, is a remarkable feature with its impressive 17ft height, two 12x12 ft doors, a 9ft rear door, and 100 amp service. Outdoors, a cement patio and firepit area provide a great spot for friends and family to gather. A 10x16.5 ft garden shed completes this exceptional property. Located a short drive from Simcoe, Delhi, and Turkey Point, this home offers the ideal mix of rural tranquility and accessibility to nearby towns all within rural Charlotteville.
Location
Province ON
County Norfolk
Rooms
Family Room Yes
Basement Full, Finished
Kitchen 1
Separate Den/Office 1
Interior
Interior Features Auto Garage Door Remote, Bar Fridge, Central Vacuum, Water Treatment
Cooling Central Air
Inclusions Central Vac, Dishwasher, Dryer, Garage Door Opener, Hot Tub, Hot Water Tank Owned, Range Hood, Refrigerator, Smoke Detector, Stove, Washer, Wine Cooler
Exterior
Garage Private Double
Garage Spaces 9.0
Pool None
Roof Type Metal,Shingles
Total Parking Spaces 9
Building
Foundation Concrete Block
Listed by Realty Advisors & Co.
GET MORE INFORMATION




