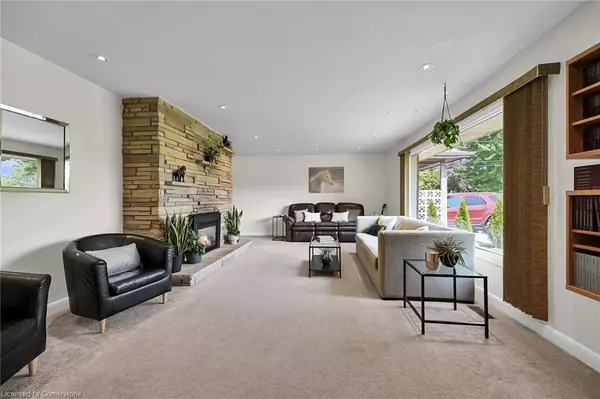166 Rifle Range Road Hamilton, ON L8S 3B6
OPEN HOUSE
Sun Nov 24, 2:00am - 4:00pm
UPDATED:
11/19/2024 05:04 AM
Key Details
Property Type Single Family Home
Sub Type Single Family Residence
Listing Status Active
Purchase Type For Sale
Square Footage 1,495 sqft
Price per Sqft $719
MLS Listing ID 40678911
Style Bungalow
Bedrooms 5
Full Baths 2
Half Baths 2
Abv Grd Liv Area 2,495
Originating Board Hamilton - Burlington
Annual Tax Amount $6,293
Property Description
Step inside to find a spacious and sunlit living area adorned with large windows, creating a welcoming atmosphere. The updated kitchen features modern cabinetry, stainless steel appliances, and ample counter space for meal preparation, perfect for families or entertaining guests. This home boasts five generously sized bedrooms, and 3 bathrooms with sleek finishes. Outdoors, the private, fully fenced backyard offers a serene retreat with mature trees and plenty of room for gardening or summer BBQs. A private driveway provides convenient parking, and the quiet street adds to the peaceful ambiance.
Whether you're a first-time buyer, downsizing, or looking for an investment opportunity, 166 Rifle Range Road combines charm, location, and potential. Don’t miss your chance to own this gem in the heart of Hamilton! Schedule your showing today and make this house your home!
Location
Province ON
County Hamilton
Area 11 - Hamilton West
Zoning CS-1335
Direction Main St W to Whitney, to Rifle Range
Rooms
Other Rooms Shed(s)
Basement Development Potential, Full, Finished
Kitchen 1
Interior
Interior Features In-law Capability
Heating Forced Air, Natural Gas
Cooling Central Air
Fireplaces Number 2
Fireplaces Type Gas, Wood Burning
Fireplace Yes
Window Features Window Coverings
Appliance Dishwasher, Dryer, Refrigerator, Stove, Washer
Laundry In-Suite
Exterior
Garage Asphalt
Garage Spaces 1.0
Waterfront No
Roof Type Asphalt Shing
Handicap Access Accessible Public Transit Nearby, Low Pile Carpeting, Multiple Entrances, Parking
Lot Frontage 54.2
Lot Depth 218.04
Garage No
Building
Lot Description Urban, Rectangular, Greenbelt, Highway Access, Hospital, Library, Open Spaces, Park, Place of Worship, Playground Nearby, Public Parking, Public Transit, Quiet Area, Rec./Community Centre, School Bus Route, Schools, Shopping Nearby
Faces Main St W to Whitney, to Rifle Range
Foundation Concrete Block, Poured Concrete
Sewer Sewer (Municipal)
Water Municipal
Architectural Style Bungalow
Structure Type Brick
New Construction No
Schools
Elementary Schools Cootes Paradise Ps (Fi)Dalewood Ps (Fi)Canadian Martyrs Cesst Joseph Ces (Fi)
High Schools Westdale Hs (Fi Ib Esl)St Mary'S Chscathedral Chs (Fi)
Others
Senior Community false
Tax ID 175880068
Ownership Freehold/None
GET MORE INFORMATION




