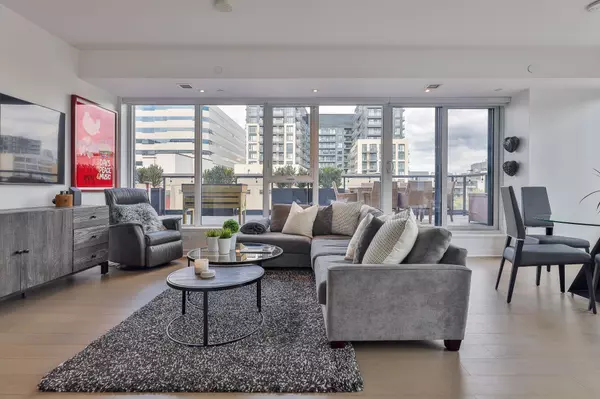501 Adelaide ST W #611 Toronto C01, ON M5V 1T4
UPDATED:
11/19/2024 08:00 PM
Key Details
Property Type Condo
Sub Type Condo Apartment
Listing Status Active
Purchase Type For Sale
Approx. Sqft 1000-1199
MLS Listing ID C10431109
Style Apartment
Bedrooms 3
HOA Fees $1,260
Annual Tax Amount $6,616
Tax Year 2024
Property Description
Location
Province ON
County Toronto
Rooms
Family Room Yes
Basement None
Kitchen 1
Interior
Interior Features None
Cooling Central Air
Inclusions All B/I Appliances. Paneled Fridge, Oven, Electric Cooktop, Dishwasher, Range Hood, Washer/Dryer, All Light Fixtures, Window Coverings, Parking & Locker.
Laundry In-Suite Laundry
Exterior
Garage Underground
Garage Spaces 1.0
Amenities Available Gym, Concierge, Party Room/Meeting Room, Visitor Parking, Rooftop Deck/Garden, Bike Storage
View City
Total Parking Spaces 1
Building
Locker Owned
Others
Security Features Concierge/Security
Pets Description Restricted
GET MORE INFORMATION




