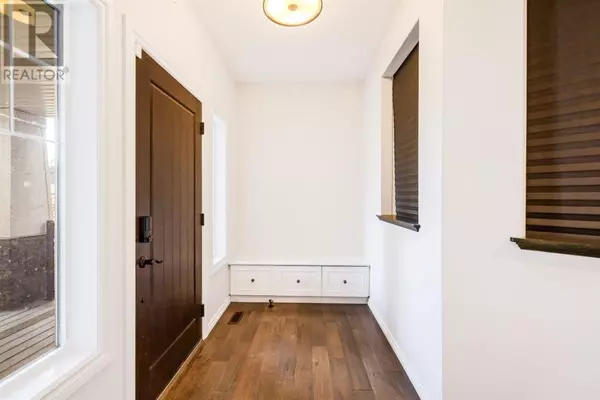218 Bayside Loop SW Airdrie, AB T4B3W7
UPDATED:
Key Details
Property Type Single Family Home
Sub Type Freehold
Listing Status Active
Purchase Type For Sale
Square Footage 2,613 sqft
Price per Sqft $355
Subdivision Bayside
MLS® Listing ID A2190544
Bedrooms 5
Half Baths 1
Originating Board Calgary Real Estate Board
Year Built 2015
Lot Size 4,545 Sqft
Acres 4545.0
Property Sub-Type Freehold
Property Description
Location
Province AB
Rooms
Extra Room 1 Second level 14.00 Ft x 5.50 Ft 5pc Bathroom
Extra Room 2 Second level 9.67 Ft x 14.00 Ft 5pc Bathroom
Extra Room 3 Second level 17.83 Ft x 13.42 Ft Bedroom
Extra Room 4 Second level 10.00 Ft x 11.58 Ft Bedroom
Extra Room 5 Second level 12.00 Ft x 10.67 Ft Bedroom
Extra Room 6 Second level 14.08 Ft x 14.83 Ft Family room
Interior
Heating Forced air,
Cooling Central air conditioning
Flooring Carpeted, Ceramic Tile, Hardwood
Fireplaces Number 1
Exterior
Parking Features Yes
Garage Spaces 2.0
Garage Description 2
Fence Fence
Community Features Golf Course Development
View Y/N No
Total Parking Spaces 4
Private Pool No
Building
Story 2
Others
Ownership Freehold
Virtual Tour https://youriguide.com/218_bayside_loop_sw_airdrie_ab/




