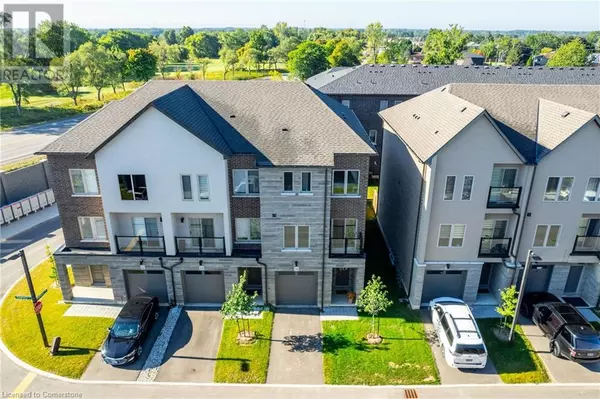16 RASPBERRY Lane Mount Hope, ON L0R1W0
UPDATED:
Key Details
Property Type Townhouse
Sub Type Townhouse
Listing Status Active
Purchase Type For Sale
Square Footage 2,118 sqft
Price per Sqft $382
Subdivision 531 - Mount Hope Municipal
MLS® Listing ID 40699985
Style 3 Level
Bedrooms 3
Half Baths 1
Originating Board Cornerstone - Hamilton-Burlington
Year Built 2022
Property Sub-Type Townhouse
Property Description
Location
Province ON
Rooms
Extra Room 1 Second level 16'4'' x 9'6'' Dining room
Extra Room 2 Second level 10'11'' x 8'9'' Kitchen
Extra Room 3 Second level 16'11'' x 12'0'' Family room
Extra Room 4 Second level 7'0'' x 5'0'' 2pc Bathroom
Extra Room 5 Third level 9'0'' x 10'0'' Full bathroom
Extra Room 6 Third level 11'9'' x 10'5'' Primary Bedroom
Interior
Heating Forced air,
Cooling Central air conditioning
Exterior
Parking Features Yes
Fence Fence
Community Features School Bus
View Y/N No
Total Parking Spaces 2
Private Pool No
Building
Story 3
Sewer Municipal sewage system
Architectural Style 3 Level
Others
Ownership Freehold




