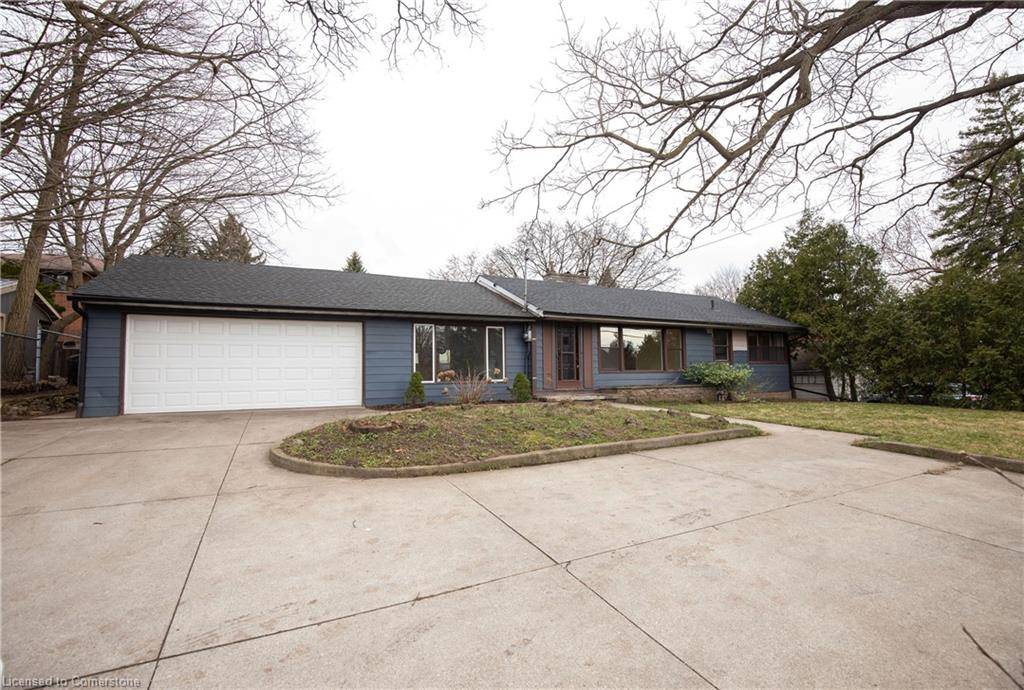710 Mohawk Road Ancaster, ON L9G 2X4
UPDATED:
Key Details
Property Type Single Family Home
Sub Type Detached
Listing Status Active
Purchase Type For Sale
Square Footage 1,600 sqft
Price per Sqft $499
MLS Listing ID 40711965
Style Bungalow
Bedrooms 2
Full Baths 3
Abv Grd Liv Area 2,000
Originating Board Hamilton - Burlington
Year Built 1951
Annual Tax Amount $6,065
Property Sub-Type Detached
Property Description
Inside, the main level offers a bright and spacious living/dining area, a cozy family room with wood-burning fireplace overlooking the treed front yard, kitchen with views of the backyard. Step into the sunroom, which leads directly to the deck and pool area for seamless indoor-outdoor living. Both main floor bedrooms feature ensuite bathrooms, adding comfort and convenience.
The lower level offers even more living space with a large family/rec room with wood-burning fireplace, a 3-piece bathroom, laundry room, cold cellar, utility area, and a potential third bedroom or storage room—with direct walk-up access to the backyard.
Located in a sought-after area near Tiffany Falls Conservation, with quick highway access to Toronto, Niagara, and Brantford. Just minutes to the Meadowlands shopping centre and local amenities, including an off-leash dog park.
Location
Province ON
County Hamilton
Area 42 - Ancaster
Zoning ER
Direction Rousseaux St. Turns into Mohawk Rd. Second Driveway on the right after Algonquin Ave.
Rooms
Basement Separate Entrance, Walk-Up Access, Partial, Partially Finished
Main Level Bedrooms 2
Kitchen 1
Interior
Interior Features In-law Capability, Water Meter
Heating Forced Air, Natural Gas
Cooling Central Air
Fireplaces Number 2
Fireplaces Type Wood Burning
Fireplace Yes
Window Features Window Coverings
Appliance Water Heater, Dishwasher, Dryer, Refrigerator, Stove, Washer
Laundry In Basement
Exterior
Parking Features Attached Garage, Concrete
Garage Spaces 2.0
Pool Indoor
Roof Type Asphalt Shing
Porch Deck
Lot Frontage 85.0
Lot Depth 95.0
Garage Yes
Building
Lot Description Urban, Dog Park, Greenbelt, Highway Access, Park, Public Transit, Shopping Nearby
Faces Rousseaux St. Turns into Mohawk Rd. Second Driveway on the right after Algonquin Ave.
Foundation Block
Sewer Sewer (Municipal)
Water Municipal
Architectural Style Bungalow
Structure Type Aluminum Siding,Metal/Steel Siding,Vinyl Siding
New Construction No
Others
Senior Community No
Tax ID 174390006
Ownership Freehold/None



