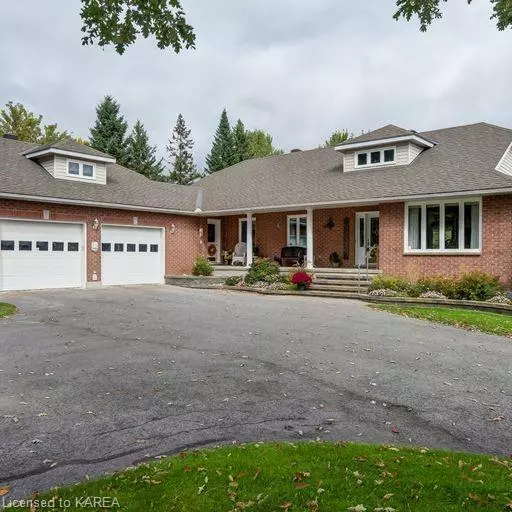For more information regarding the value of a property, please contact us for a free consultation.
5634 Martin Street N Almonte, ON K0A 1A0
Want to know what your home might be worth? Contact us for a FREE valuation!

Our team is ready to help you sell your home for the highest possible price ASAP
Key Details
Sold Price $950,000
Property Type Single Family Home
Sub Type Single Family Residence
Listing Status Sold
Purchase Type For Sale
Square Footage 1,750 sqft
Price per Sqft $542
MLS Listing ID 40330059
Sold Date 08/24/23
Style Bungalow
Bedrooms 4
Full Baths 3
Abv Grd Liv Area 1,750
Originating Board Kingston
Year Built 1998
Annual Tax Amount $6,391
Property Description
You will appreciate the love & detail that has gone into this property as you arrive & view the park-like setting with gardens, a pond, manicured golf-like grass, & the historic 5-ball lamp from Spark Street Mall. The covered porch is a beautiful, welcoming area for this home. Lots of room for parking at the house & the shop. As you enter the foyer, you’ll appreciate the charm of this home with the vaulted entry & columns that set the personality of this space. Large open, eat-in kitchen with a wall of windows to enjoy the birds & wildlife. With a door leading out to the deck, entertaining is a breeze. Formal dining for those who enjoy having special events, entertaining family for holidays & a quaint sitting area for those intimate conversations. Main level consists of 3 bedrooms & 2 baths. Main bedroom has French doors & an ensuite with shower & therapeutic tub. Main floor laundry area complete with cupboards that lead to a small deck for hanging clothes. From here, you also have access to the 2-car garage. The basement is outfitted with a bar for entertaining with a sitting area. The recreation room is complete with a fireplace, lots of windows & a walk-out to a patio area. One bedroom with a 3-piece bath is great for your guests or teenagers. The unfinished part of the basement houses a cold storage area & a walk-out to the backyard & garage. The shop has an office, garage & workshop area with extra storage and Loft area. Almonte is historic & full of heritage & is home of Dr. James Naismith – the inventor of basketball. You may sit on the bench with his statue & take your picture. Parks, schools & shopping are a joy in this quaint town. Restored historic buildings house restaurants & shops. Dine at the falls while enjoying the falls, then take a stroll on the Almonte River Walk to enjoy the Mississippi River & wildlife. The Ottawa Valley Rail Trail and the Ottawa Valley Recreational Trail are also nearby.
Location
Province ON
County Lanark
Area Mississippi Mills
Zoning RU
Direction In the Town of Almonte, from Ottawa Street drive North on Martin Street N. Home on East side.
Rooms
Other Rooms Workshop
Basement Walk-Out Access, Full, Partially Finished, Sump Pump
Kitchen 1
Interior
Interior Features High Speed Internet, Central Vacuum, Auto Garage Door Remote(s), Built-In Appliances, Ceiling Fan(s), In-law Capability
Heating Fireplace-Gas, Forced Air, Gas Hot Water
Cooling Central Air, Humidity Control
Fireplaces Number 1
Fireplaces Type Family Room, Gas
Fireplace Yes
Window Features Window Coverings
Appliance Range, Oven, Water Heater, Water Softener, Dishwasher, Dryer, Microwave, Refrigerator, Washer
Laundry Main Level, Sink, Washer Hookup
Exterior
Exterior Feature Privacy, Year Round Living
Garage Attached Garage, Garage Door Opener, Exclusive
Garage Spaces 2.0
Fence Fence - Partial
Pool None
Utilities Available Electricity Connected, Garbage/Sanitary Collection, Natural Gas Connected, Recycling Pickup, Phone Available, Underground Utilities
Waterfront No
Waterfront Description Pond
View Y/N true
View Garden, Trees/Woods
Roof Type Asphalt Shing
Porch Deck, Patio, Porch
Lot Frontage 209.0
Garage Yes
Building
Lot Description Rural, Beach, City Lot, Highway Access, Hospital, Landscaped, Library, Place of Worship, Playground Nearby, Rec./Community Centre, School Bus Route, Schools, Shopping Nearby, Trails
Faces In the Town of Almonte, from Ottawa Street drive North on Martin Street N. Home on East side.
Foundation Poured Concrete
Sewer Septic Tank
Water Drilled Well
Architectural Style Bungalow
Structure Type Brick, Vinyl Siding
New Construction No
Schools
Elementary Schools R. Tait Mckenzie Public School
High Schools Almonte District High School
Others
Senior Community false
Tax ID 050890034
Ownership Freehold/None
Read Less
GET MORE INFORMATION




