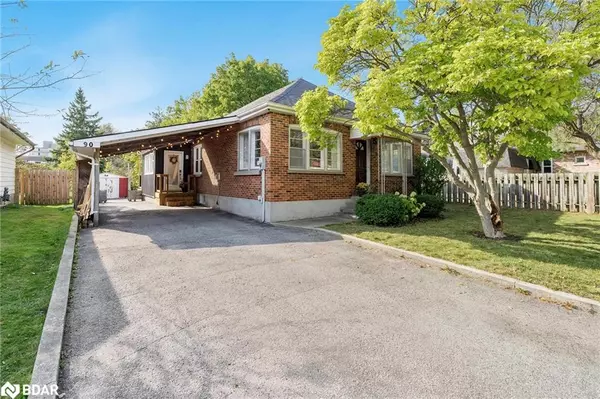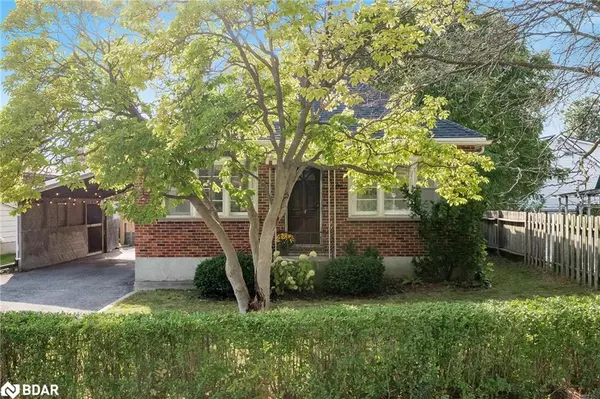For more information regarding the value of a property, please contact us for a free consultation.
90 Eccles Street N Barrie, ON L4N 1Y4
Want to know what your home might be worth? Contact us for a FREE valuation!

Our team is ready to help you sell your home for the highest possible price ASAP
Key Details
Sold Price $650,000
Property Type Single Family Home
Sub Type Single Family Residence
Listing Status Sold
Purchase Type For Sale
Square Footage 1,242 sqft
Price per Sqft $523
MLS Listing ID 40660341
Sold Date 11/07/24
Style Bungalow
Bedrooms 3
Full Baths 1
Abv Grd Liv Area 1,913
Originating Board Barrie
Year Built 1948
Annual Tax Amount $4,249
Property Description
Top 5 Reasons You Will Love This Home: 1) Beautiful open-concept bungalow with a large kitchen and a modern, sun-filled layout with ample natural light 2) Delightful home thoughtfully renovated showcasing a blend of engineering precision, artistic creativity, and contemporary upgrades throughout, resulting in a serene and comforting atmosphere 3) Appreciate a whole home with energy upgrades, along with a main level laundry and mudroom, in-floor heating in the bathroom, and a finished basement, including a bedroom with an egress window for additional living space or conversion into an apartment 4) Located near the heart of downtown Barrie, within walking distance of both shops and Centennial Beach and close access to Highway 400, lots of amenities such as groceries, transit access, libraries, and more 5) Private, fully fenced and treed backyard, including a comfortable deck, patio space, gardens, space for kids or pets, firepit area, and a carport providing protection from the elements and leading to the main side entrance, adorned with a glass front door and complemented by sleek black siding, all set against the backdrop of a beautifully bricked exterior. 1,913 fin.sq.ft. Age 76. Visit our website for more detailed information.
Location
Province ON
County Simcoe County
Area Barrie
Zoning RM2
Direction Wellington St W/Eccles St N
Rooms
Other Rooms Shed(s)
Basement Full, Finished
Kitchen 1
Interior
Interior Features Built-In Appliances, In-law Capability
Heating Forced Air, Natural Gas
Cooling Central Air
Fireplaces Number 1
Fireplaces Type Gas
Fireplace Yes
Appliance Dishwasher, Dryer, Range Hood, Refrigerator, Washer
Laundry Washer Hookup
Exterior
Garage Asphalt
Fence Fence - Partial
Waterfront No
Waterfront Description Lake/Pond
Roof Type Asphalt Shing
Porch Deck
Lot Frontage 50.0
Lot Depth 186.0
Garage No
Building
Lot Description Urban, Rectangular, Hospital, Major Highway
Faces Wellington St W/Eccles St N
Foundation Concrete Block
Sewer Sewer (Municipal)
Water Municipal
Architectural Style Bungalow
Structure Type Brick
New Construction No
Others
Senior Community false
Tax ID 587890051
Ownership Freehold/None
Read Less
GET MORE INFORMATION




