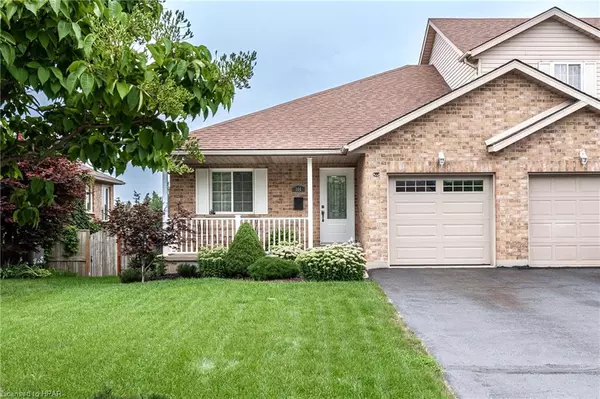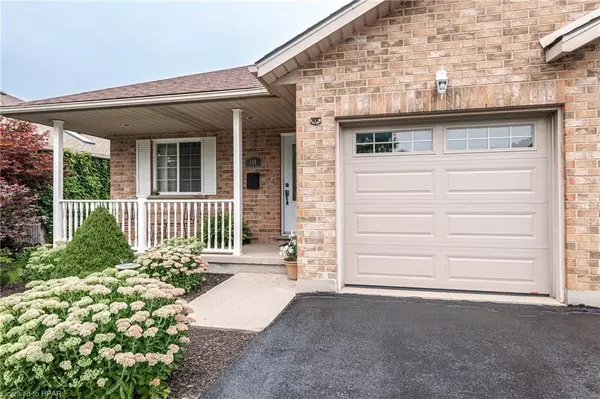For more information regarding the value of a property, please contact us for a free consultation.
104 Athlone Crescent Stratford, ON N4Z 1H8
Want to know what your home might be worth? Contact us for a FREE valuation!

Our team is ready to help you sell your home for the highest possible price ASAP
Key Details
Sold Price $645,000
Property Type Townhouse
Sub Type Row/Townhouse
Listing Status Sold
Purchase Type For Sale
Square Footage 1,056 sqft
Price per Sqft $610
MLS Listing ID 40634000
Sold Date 11/07/24
Style Bungalow
Bedrooms 3
Full Baths 2
Abv Grd Liv Area 2,106
Originating Board Huron Perth
Annual Tax Amount $4,932
Property Description
Imagine waking up to tea on the terrace overlooking the Old Grove trail listening to the birds every morning and experience the moving picture of the changing of colours with the seasons. This immaculate bungalow is a place to truly live and enjoy. The gourmet kitchen is perfect for entertaining and special moments with views while cooking and entertaining. Main floor terrace with slopping topography and explosive panoramic view. High quality hard surfaces in pristine order, open concept main floor with ample bedrooms are a must see. Convenient attached garage all in tip top move in condition. Basement area is perfect for large gatherings or guests. Baths up and down for the exercise or explorer. Whether your walking the trail in your back yard every day or inside this is a wonderful finished basement with walkout to the trail. Upgrades of Cherry kitchen, Hardwood flooring, Garage door, Granite countertops, the pride of home ownership shows throughout and the list goes on. With almost 2000 square feet finished this house is a must see!
Location
Province ON
County Perth
Area Stratford
Zoning RG
Direction Located off of Freeland Drive.
Rooms
Basement Walk-Up Access, Full, Finished
Kitchen 1
Interior
Interior Features High Speed Internet, Auto Garage Door Remote(s), Built-In Appliances, In-law Capability, Separate Hydro Meters, Water Meter
Heating Forced Air
Cooling Central Air
Fireplace No
Appliance Water Heater, Water Softener, Dishwasher, Dryer, Refrigerator, Stove, Washer
Exterior
Exterior Feature Backs on Greenbelt
Garage Attached Garage
Garage Spaces 1.0
Utilities Available Cable Connected, Electricity Connected, Natural Gas Connected, Street Lights, Phone Connected, Underground Utilities
Waterfront No
View Y/N true
View Forest, Park/Greenbelt, Trees/Woods
Roof Type Asphalt Shing
Handicap Access Accessible Public Transit Nearby, Open Floor Plan
Lot Frontage 36.18
Lot Depth 114.83
Garage Yes
Building
Lot Description Urban, Playground Nearby, School Bus Route
Faces Located off of Freeland Drive.
Foundation Concrete Perimeter
Sewer Sewer (Municipal)
Water Municipal
Architectural Style Bungalow
Structure Type Brick
New Construction No
Schools
Elementary Schools Hamlet
High Schools Sdss/St. Mikes
Others
Senior Community false
Tax ID 532770013
Ownership Freehold/None
Read Less
GET MORE INFORMATION




