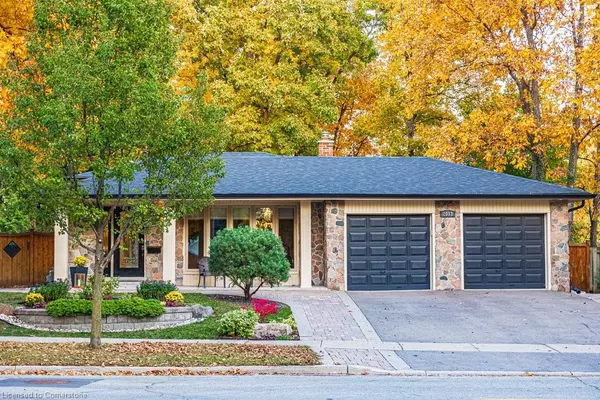For more information regarding the value of a property, please contact us for a free consultation.
2013 Mountain Grove Avenue Burlington, ON L7P 2H6
Want to know what your home might be worth? Contact us for a FREE valuation!

Our team is ready to help you sell your home for the highest possible price ASAP
Key Details
Sold Price $1,225,000
Property Type Single Family Home
Sub Type Single Family Residence
Listing Status Sold
Purchase Type For Sale
Square Footage 2,198 sqft
Price per Sqft $557
MLS Listing ID 40671780
Sold Date 11/07/24
Style Backsplit
Bedrooms 3
Full Baths 2
Abv Grd Liv Area 2,198
Originating Board Hamilton - Burlington
Year Built 1966
Annual Tax Amount $5,417
Property Description
Welcome to 2013 Mountain Grove Avenue, a spacious and bright 4-level backsplit nestled on a deep (58ft x 126 ft), and treed lot in Brant Hills. With 3 bedrooms, 2 full bathrooms, and hardwood floors (2020) enhancing the main and second floor, this updated family home offers 4 finished levels of living space, a double car garage and a double driveway. The eat-in kitchen features stainless steel appliances, a coffee bar and travertine floors. The main floor also presents an inviting combined living room /dining room that extends through french doors onto a party-sized deck, with a water feature and gazebo . Follow the interlocking brick around the back of the home where there is a separate entrance to the lower levels that could be converted to an in-law suite. The large family room with a fireplace is perfect for movie nights. Through french-doors the private office could easily be an additional bedroom. The lower level offers plenty of storage, a laundry room, a play room and a hobby room. This home, together with the towering trees, back and front perennial gardens and a large potting shed with additional storage, make this move-in ready home special. Close to great schools, shopping and highway (403 + 407) access Air conditioning (2019), epic insulation (2015), Driveway and front porch (2021) Roof (2021).
Location
Province ON
County Halton
Area 34 - Burlington
Zoning R3.1
Direction Upper Middle Road to Mountain Grove Avenue
Rooms
Other Rooms Gazebo, Shed(s)
Basement Separate Entrance, Walk-Out Access, Full, Finished
Kitchen 1
Interior
Interior Features Auto Garage Door Remote(s), Floor Drains, In-law Capability, Upgraded Insulation, Work Bench
Heating Forced Air, Natural Gas, Gas Hot Water
Cooling Central Air, Energy Efficient, Humidity Control
Fireplaces Number 1
Fireplaces Type Electric
Fireplace Yes
Window Features Window Coverings
Appliance Water Heater, Dishwasher, Dryer, Range Hood, Refrigerator, Washer
Laundry Electric Dryer Hookup, In Basement, Laundry Room, Lower Level, Sink, Washer Hookup
Exterior
Exterior Feature Landscaped, Lawn Sprinkler System, Lighting, Privacy
Garage Attached Garage, Garage Door Opener, Asphalt
Garage Spaces 2.0
Utilities Available At Lot Line-Gas, At Lot Line-Hydro, At Lot Line-Municipal Water, Cable Connected, Cable Available, Cell Service, Electricity Connected, Garbage/Sanitary Collection, High Speed Internet Avail, Natural Gas Connected, Recycling Pickup, Street Lights, Phone Connected, Underground Utilities
Waterfront No
Roof Type Asphalt Shing
Handicap Access None
Porch Deck, Patio, Porch
Lot Frontage 58.12
Lot Depth 126.22
Garage Yes
Building
Lot Description Urban, Rectangular, Ample Parking, Highway Access, Landscaped, Major Highway, Park, Place of Worship, Playground Nearby, Public Transit, School Bus Route, Schools, Shopping Nearby, Tiled/Drainage
Faces Upper Middle Road to Mountain Grove Avenue
Foundation Poured Concrete
Sewer Sewer (Municipal)
Water Municipal
Architectural Style Backsplit
Structure Type Brick,Metal/Steel Siding
New Construction Yes
Schools
Elementary Schools Rolling Meadows P.S, St Gabriel Catholic Elementary
High Schools Mm Robinson H.S., Notre Dame Catholic S.S
Others
Senior Community false
Tax ID 071480464
Ownership Freehold/None
Read Less
GET MORE INFORMATION




