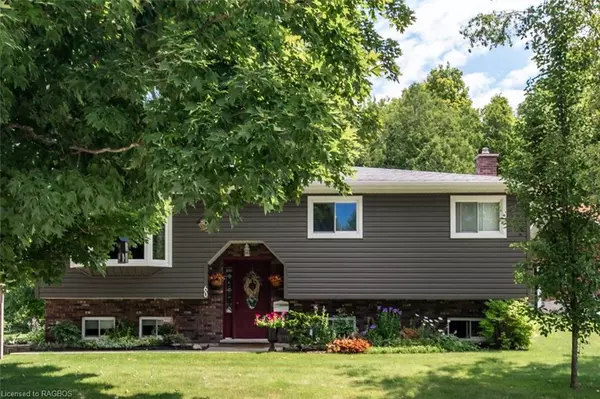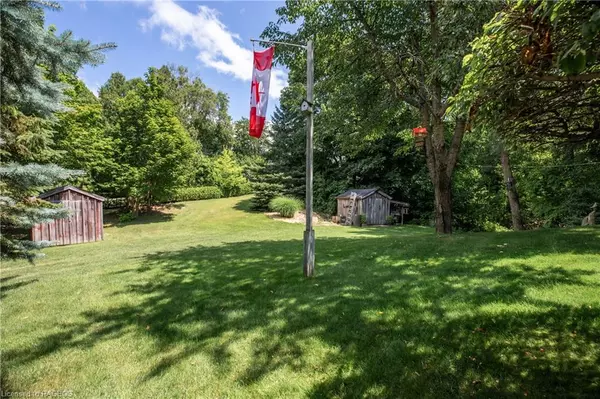For more information regarding the value of a property, please contact us for a free consultation.
60 Lakeland Drive Southampton, ON N0H 2L0
Want to know what your home might be worth? Contact us for a FREE valuation!

Our team is ready to help you sell your home for the highest possible price ASAP
Key Details
Sold Price $650,000
Property Type Single Family Home
Sub Type Single Family Residence
Listing Status Sold
Purchase Type For Sale
Square Footage 1,385 sqft
Price per Sqft $469
MLS Listing ID 40620897
Sold Date 11/15/24
Style Bungalow Raised
Bedrooms 4
Full Baths 2
Abv Grd Liv Area 2,285
Originating Board Grey Bruce Owen Sound
Year Built 1987
Annual Tax Amount $3,728
Property Description
Seaman built raised bungalow on a very private oversized lot behind Fairy Lake! 173' frontage with lots of outdoor space! An addition in 2009 extended and upgraded the kitchen, added a cozy sunroom and walk-in closet for the primary bedroom. Well planned and well used space! Eat-in kitchen with white cabinetry and Quartz countertops. Breakfast bar and stainless steel appliances. The sunroom addition leads to the rear deck that extends the living space to your own private outdoor oasis. Large primary bedroom with walk-in closet. 4 piece bath up and 3 piece down. 2 more bedrooms up and 1 down. Lots of flexibility for a home office! Lower level family room with gas stove. Mini-split A/C in the living room. Oversized laundry room doubles as a hobby room. Workshop/storage. 2 garden sheds to keep garden supplies and beach toys! Steps away from the scenic trail around Fairy Lake and a very easy walk to downtown Southampton with its many shops and restaurants. The public school playground enters from Lakeland Drive! A true family home where you and the kids can play indoors or explore outdoors on your own property, toboggan on the school hill and experience the turtles, ducks and fish at Fairy Lake. Don't miss the rare opportunity!
Location
Province ON
County Bruce
Area 4 - Saugeen Shores
Zoning R1 & EP
Direction Lakeland Drive off Clarendon behind Fairy Lake
Rooms
Other Rooms Shed(s)
Basement Full, Partially Finished
Kitchen 1
Interior
Interior Features High Speed Internet
Heating Baseboard, Electric, Fireplace-Gas
Cooling Ductless
Fireplaces Number 1
Fireplaces Type Family Room, Free Standing, Gas
Fireplace Yes
Window Features Window Coverings
Laundry In Basement
Exterior
Garage Concrete
Utilities Available Cable Connected, Electricity Connected, Garbage/Sanitary Collection, Natural Gas Connected, Recycling Pickup, Street Lights, Phone Connected
Waterfront No
Roof Type Asphalt Shing
Porch Deck
Lot Frontage 173.03
Lot Depth 100.0
Garage No
Building
Lot Description Urban, Rectangular, Beach, City Lot, Near Golf Course, Hospital, Landscaped, Library, Place of Worship, Schools
Faces Lakeland Drive off Clarendon behind Fairy Lake
Foundation Concrete Perimeter
Sewer Sewer (Municipal)
Water Municipal-Metered
Architectural Style Bungalow Raised
Structure Type Brick Veneer,Vinyl Siding
New Construction No
Others
Senior Community false
Tax ID 332540030
Ownership Freehold/None
Read Less
GET MORE INFORMATION




