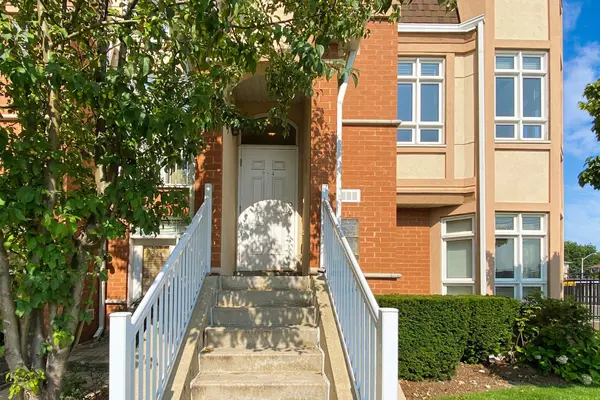For more information regarding the value of a property, please contact us for a free consultation.
9 Pine ST #4 Toronto W04, ON M9N 0A6
Want to know what your home might be worth? Contact us for a FREE valuation!

Our team is ready to help you sell your home for the highest possible price ASAP
Key Details
Sold Price $665,000
Property Type Condo
Sub Type Condo Townhouse
Listing Status Sold
Purchase Type For Sale
Approx. Sqft 1200-1399
MLS Listing ID W9361545
Sold Date 11/19/24
Style Stacked Townhouse
Bedrooms 3
HOA Fees $580
Annual Tax Amount $2,587
Tax Year 2024
Property Description
Stunning And Meticulous 2-Storey Corner Stacked Townhome With Two Car Parking Spaces, Open Concept Kitchen With Spacious Dining Area And Great Room With Plenty Of Natural Sunlight, 2nd-Floor Laundry Room, Spacious Three Bedrooms, Master Bedroom With Walk-In Closet, Private Balcony, And A Semi-Ensuite, 2nd Bedroom With Walk-In Closet And Private Balcony, 3rd Bedroom Is Large With Ample Windows And Large Closet. New Heavy-Duty Laminate Flooring And Carpet. Installed In 2021 New Tankless Water Heater, Max 50 Air Max Air Handler, MA-24-50-R410-A Slab Evaporator And 2MX12-AB Split Condensing Unit R-410A Through-The Wall 2 Ton. Warranties An Details Will Be Provided. Extras: There Is A Great Flow Of Space, Two Full-Size Washrooms, One Long Spot Parking That Can Fit Two Cars, A Private Enclosed Complex With Playground, Gym, Exercise Room Lots Of Visitor Parking, TTC At Doorstep, Weston GO/Up Station.
Location
Province ON
County Toronto
Rooms
Family Room No
Basement None
Kitchen 1
Interior
Interior Features Other
Cooling Central Air
Laundry In Area
Exterior
Garage Underground
Garage Spaces 2.0
Amenities Available Exercise Room, Game Room, Media Room, Party Room/Meeting Room, Visitor Parking
Roof Type Shingles
Total Parking Spaces 2
Building
Foundation Concrete
Locker Owned
Others
Pets Description Restricted
Read Less
GET MORE INFORMATION




