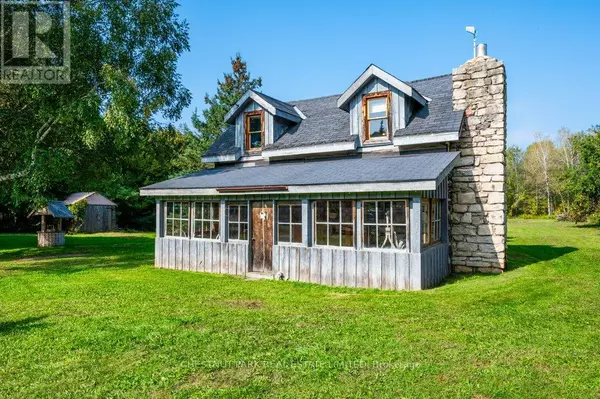443 CENTRE DIAGONAL ROAD South Bruce Peninsula, ON N0H2T0
UPDATED:
Key Details
Property Type Single Family Home
Sub Type Freehold
Listing Status Active
Purchase Type For Sale
Square Footage 1,499 sqft
Price per Sqft $667
Subdivision South Bruce Peninsula
MLS® Listing ID X8197774
Bedrooms 4
Originating Board Toronto Regional Real Estate Board
Property Description
Location
Province ON
Rooms
Extra Room 1 Second level 2.34 m X 1.35 m Bathroom
Extra Room 2 Second level 2.77 m X 3.07 m Bedroom
Extra Room 3 Second level 2.77 m X 3.86 m Bedroom
Extra Room 4 Second level 3.12 m X 2.44 m Bedroom
Extra Room 5 Second level 3.89 m X 3.86 m Primary Bedroom
Extra Room 6 Main level 2.29 m X 7.59 m Sunroom
Interior
Heating Baseboard heaters
Flooring Hardwood, Vinyl
Fireplaces Number 1
Fireplaces Type Woodstove
Exterior
Garage Yes
Community Features School Bus
Waterfront No
View Y/N No
Total Parking Spaces 11
Private Pool No
Building
Story 1.5
Sewer Septic System
Others
Ownership Freehold
GET MORE INFORMATION





