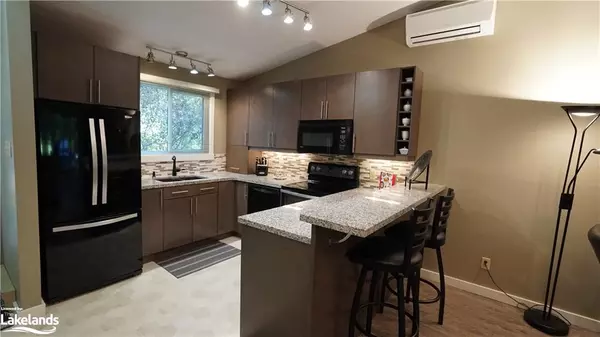5 Dawson Drive #336 Collingwood, ON L9Y 5B4
UPDATED:
11/16/2024 08:05 PM
Key Details
Property Type Condo
Sub Type Condo/Apt Unit
Listing Status Active
Purchase Type For Sale
Square Footage 1,050 sqft
Price per Sqft $456
MLS Listing ID 40608126
Style 1 Storey/Apt
Bedrooms 2
Full Baths 2
HOA Fees $401/mo
HOA Y/N Yes
Abv Grd Liv Area 1,050
Originating Board The Lakelands
Annual Tax Amount $2,062
Property Description
Location
Province ON
County Simcoe County
Area Collingwood
Zoning R3-32
Direction Hwy 26 West, left on Harbour St W, right on Dawson Dr, first right is The Villas
Rooms
Kitchen 1
Interior
Interior Features Ceiling Fan(s)
Heating Baseboard, Fireplace-Gas
Cooling Ductless, Wall Unit(s)
Fireplace Yes
Window Features Window Coverings
Appliance Water Heater, Dishwasher, Dryer, Microwave, Refrigerator, Stove, Washer
Laundry In-Suite
Exterior
Waterfront No
Waterfront Description Lake Privileges
Roof Type Asphalt Shing
Porch Open
Garage No
Building
Lot Description Urban, Beach, Campground, Dog Park, City Lot, Near Golf Course, Hospital, Library, Marina, Park, Public Parking, Public Transit, Shopping Nearby, Skiing, Trails
Faces Hwy 26 West, left on Harbour St W, right on Dawson Dr, first right is The Villas
Foundation Slab
Sewer Sewer (Municipal)
Water Municipal
Architectural Style 1 Storey/Apt
Structure Type Wood Siding
New Construction No
Others
Senior Community No
Tax ID 590360016
Ownership Condominium
GET MORE INFORMATION




