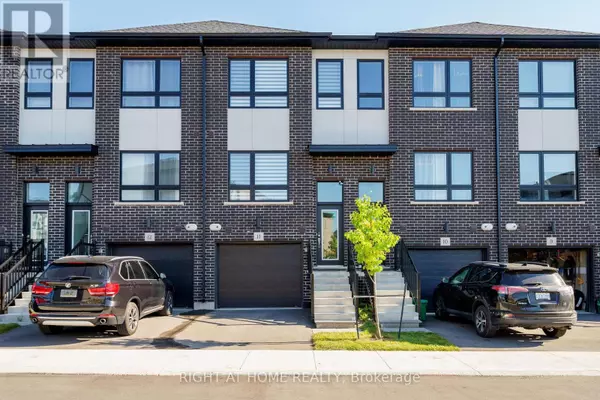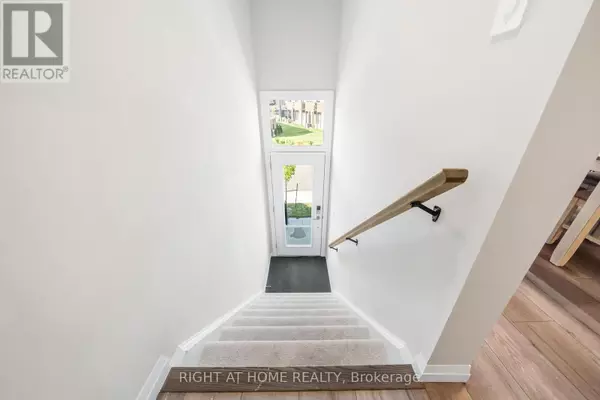See all 40 photos
$629,900
Est. payment /mo
3 BD
3 BA
1,499 SqFt
Price Dropped by $60K
720 Grey ST #11 Brantford, ON N3S4Y4
UPDATED:
Key Details
Property Type Townhouse
Sub Type Townhouse
Listing Status Active
Purchase Type For Sale
Square Footage 1,499 sqft
Price per Sqft $420
MLS® Listing ID X9303273
Bedrooms 3
Condo Fees $98/mo
Originating Board Toronto Regional Real Estate Board
Property Description
Welcome to this newly built (2023) 3-storey townhouse offering 1,552 sq. ft. of contemporary living space. This stunning home features 3 spacious bedrooms and 3 full bathrooms, perfect for modern family living. The main level includes a convenient single-car garage, a 3-piece bathroom, and a large bedroom with walk-out access to the backyardideal for guests. On the second level, you'll find an open-concept layout that seamlessly blends the living, dining, and kitchen areas. The sleek white kitchen is a chef's dream, complete with an island, a peninsula island, and stainless steel appliances. The bright living room opens onto a private balcony, perfect for relaxing. The third level boasts a large primary bedroom with a private 3-piece ensuite, another well-appointed bedroom, and an additional 4-piece bathroom. (id:24570)
Location
Province ON
Rooms
Extra Room 1 Second level 4.5 m X 4.88 m Living room
Extra Room 2 Second level 3.25 m X 3.05 m Dining room
Extra Room 3 Second level 3.2 m X 3.61 m Kitchen
Extra Room 4 Third level 4.5 m X 2.77 m Bedroom
Extra Room 5 Third level 4.5 m X 3.23 m Primary Bedroom
Extra Room 6 Main level 4.44 m X 3.1 m Bedroom
Interior
Heating Forced air
Cooling Central air conditioning
Exterior
Garage Yes
Waterfront No
View Y/N No
Total Parking Spaces 2
Private Pool No
Building
Story 3
Sewer Septic System
Others
Ownership Freehold
GET MORE INFORMATION





