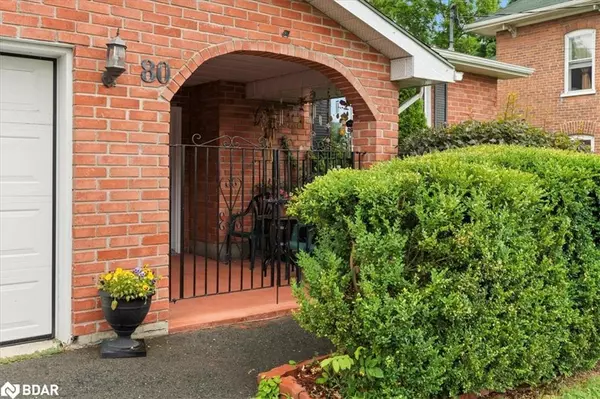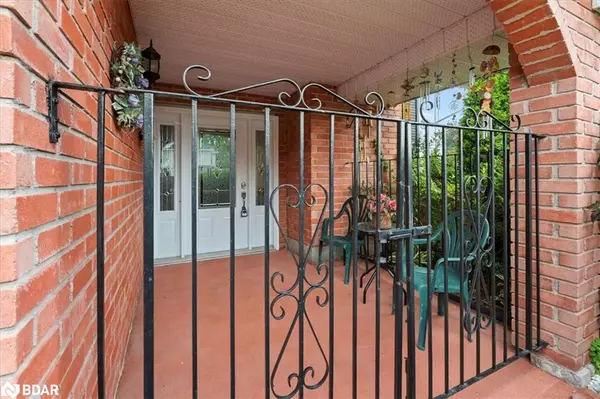80 Bridge Street W Campbellford, ON K0L 1L0
UPDATED:
11/18/2024 02:35 PM
Key Details
Property Type Single Family Home
Sub Type Single Family Residence
Listing Status Active Under Contract
Purchase Type For Sale
Square Footage 2,407 sqft
Price per Sqft $238
MLS Listing ID 40652811
Style Sidesplit
Bedrooms 4
Full Baths 2
Half Baths 1
Abv Grd Liv Area 2,407
Originating Board Barrie
Annual Tax Amount $4,403
Property Description
Location
Province ON
County Northumberland
Area Trent Hills
Zoning R2
Direction Bridge St W & Raglan St N
Rooms
Basement Partial, Partially Finished
Kitchen 1
Interior
Interior Features Central Vacuum
Heating Baseboard, Electric, Fireplace-Gas, Heat Pump
Cooling Other
Fireplaces Type Gas
Fireplace Yes
Appliance Water Heater Owned, Dryer, Hot Water Tank Owned, Refrigerator, Stove, Washer
Laundry Electric Dryer Hookup, Washer Hookup
Exterior
Exterior Feature Landscaped
Garage Attached Garage, Asphalt
Garage Spaces 1.5
Utilities Available Cable Connected, Electricity Connected, Natural Gas Connected, Phone Connected
Waterfront No
Roof Type Shingle
Porch Deck, Patio
Lot Frontage 66.77
Lot Depth 132.03
Garage Yes
Building
Lot Description Urban, Park, Playground Nearby, Public Transit, Schools, Shopping Nearby
Faces Bridge St W & Raglan St N
Foundation Concrete Block
Sewer Sewer (Municipal)
Water Municipal
Architectural Style Sidesplit
Structure Type Brick,Vinyl Siding
New Construction No
Others
Senior Community false
Tax ID 512000415
Ownership Freehold/None
GET MORE INFORMATION




