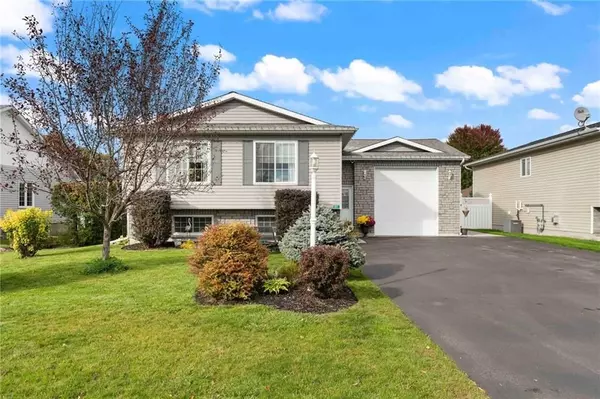See all 30 photos
$489,900
Est. payment /mo
2 BD
2 BA
Active
181 D'YOUVILLE DR Pembroke, ON K8A 8R5
UPDATED:
11/17/2024 07:15 PM
Key Details
Property Type Single Family Home
Sub Type Detached
Listing Status Active
Purchase Type For Sale
MLS Listing ID X9522349
Style Sidesplit 3
Bedrooms 2
Annual Tax Amount $4,943
Tax Year 2024
Property Description
Beautifully maintained home located in the east-end of the city, featuring a bright, open-concept layout with plenty of natural light. The kitchen boasts a breakfast bar and a spacious dining area. The main floor also offers a bright living room, two generously sized bedrooms, and a four-piece bath, all enhanced by solid hardwood and ceramic flooring. On the lower level, you'll find a cozy family room with gleaming laminate floors and a corner gas fireplace, a third bedroom, a three-piece bath, and a utility/laundry room. The office area leads directly to the oversized insulated garage, which includes a 10-foot door, and extra storage.
The backyard offers privacy with a deck, ideal for relaxation or entertaining. With new fencing and patio area. Conveniently located near schools, amenities, and the hospital, this custom-built home features a poured concrete foundation and extra spray foam insulation. Driveway was recently paved with extra measures to increase lifespan., Flooring: Tile, Flooring: Hardwood, Flooring: Laminate
The backyard offers privacy with a deck, ideal for relaxation or entertaining. With new fencing and patio area. Conveniently located near schools, amenities, and the hospital, this custom-built home features a poured concrete foundation and extra spray foam insulation. Driveway was recently paved with extra measures to increase lifespan., Flooring: Tile, Flooring: Hardwood, Flooring: Laminate
Location
Province ON
County Renfrew
Area 530 - Pembroke
Rooms
Family Room Yes
Basement Full, Finished
Separate Den/Office 2
Interior
Interior Features Unknown
Cooling Central Air
Fireplaces Type Natural Gas
Fireplace Yes
Heat Source Gas
Exterior
Garage Unknown
Pool None
Roof Type Unknown
Topography Level
Total Parking Spaces 5
Building
Unit Features Park
Foundation Block, Concrete
Others
Security Features Unknown
Pets Description Unknown
Listed by EXIT OTTAWA VALLEY REALTY
GET MORE INFORMATION




