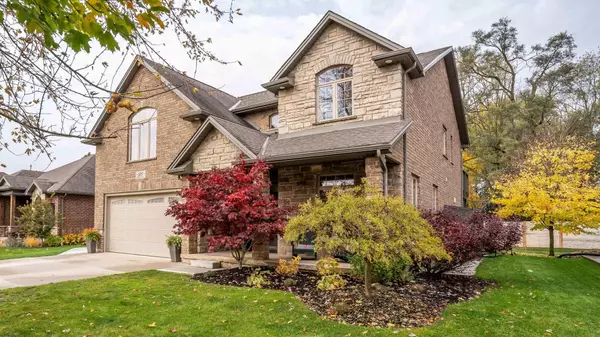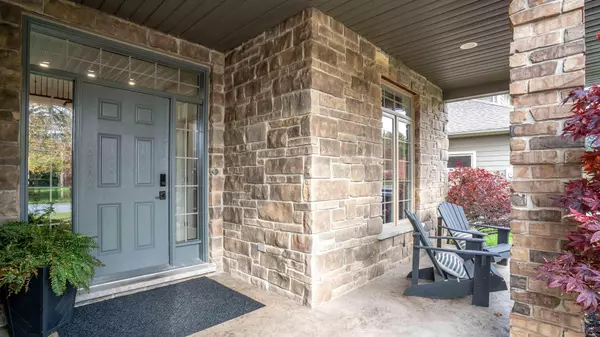Discover this exquisite two-story Home, with an attached two-car garage, on a tranquil, tree-lined street in Komoka. With 4 bedrooms and 3.5 baths, this home is perfect for those seeking a peaceful retreat with plenty of living space and exceptional amenities. A beautifully designed main floor, where hardwood floors flow through an open-concept layout and ceramic tiles add a refined touch in the kitchen. The heart of the home, the kitchen, features custom cabinetry with intricate architectural details, a spacious center island with a breakfast bar, and high-end stainless steel appliances including a built-in microwave, oven, gas range cooktop, French door fridge, and dishwasher. An inviting dinette opens through double doors to a covered deck and a backyard oasis. The living room with a stunning wood-burning fireplace and ceiling-height stone hearth, a formal dining room for entertaining, a private office, and a mudroom with garage access and a 2-piece powder room. Upstairs, the primary suite is a true retreat with access to an expansive balcony spanning the length of the house, a luxurious 4-piece ensuite featuring a jacuzzi tub, tiled walk-in shower with body sprays, and a walk-in closet. Three additional generously sized bedrooms, a 5-piece main bath, and a convenient second-level laundry complete the upper floor with hardwood flooring throughout. The finished basement offers even more living space, with a dedicated games area for darts and pool, a cozy rec room for movie nights, an additional office, and a 3-piece bathroom. Outdoor space is equally impressive, with a covered deck along the back of the home, featuring a natural gas BBQ and surrounded by lush landscaping, giving it a secluded, woodsy feel. Komoka is a lovely small town providing access to all amenities, including; medical, dental and aesthetics offices, Parkview Public School, Parks, Community Centre, Library, Arena, LCBO, Foodland Grocery Store, Restaurants, Gas Stations and so much more.




