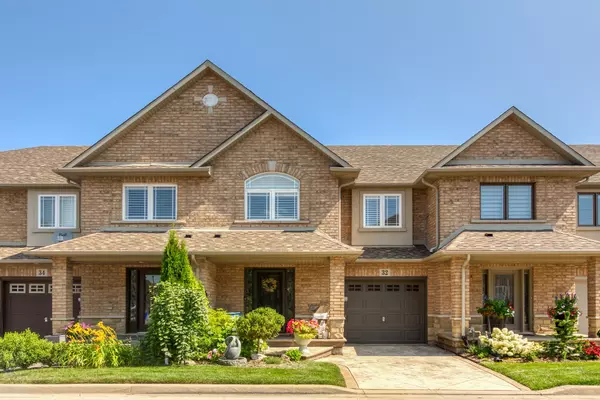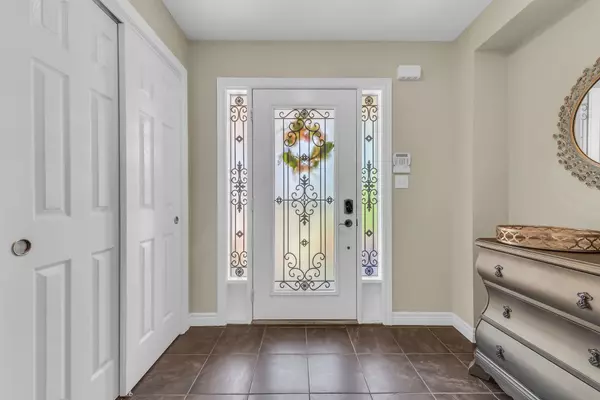See all 40 photos
$767,500
Est. payment /mo
3 BD
3 BA
Pending
32 Aster AVE Hamilton, ON L0R 1P0
UPDATED:
11/19/2024 08:00 PM
Key Details
Property Type Townhouse
Sub Type Att/Row/Townhouse
Listing Status Pending
Purchase Type For Sale
Approx. Sqft 1500-2000
MLS Listing ID X10320719
Style 2-Storey
Bedrooms 3
Annual Tax Amount $4,232
Tax Year 2024
Property Description
This freehold townhome offers a fabulous open concept main floor design thats both inviting and elegant which allows for different options when it comes to your furniture placement. The large living room window and patio doors provide plenty of natural light while also offering a view of the beautiful rear deck and city park. The carpet free staircase leads you upstairs to an open concept loft with hardwood flooring that can become your home office, reading space or an area for the kids. The very spacious primary bedroom comes complete with its own ensuite bath, walk in closet and view of the park. Two more bedrooms and full bath complete the 2nd floor of this beautiful home. The basement is unfinished with a roughed in 2 piece bath and awaits your finishing touches. Close to shopping, schools, dining and hwy access. POTL fees include road snow removal, cut grass, common element maint.
Location
Province ON
County Hamilton
Rooms
Family Room Yes
Basement Unfinished
Kitchen 1
Interior
Interior Features Auto Garage Door Remote, Rough-In Bath, Water Softener
Cooling Central Air
Inclusions SS Fridge, SS Electric Stove, SS Dishwasher, Above Range Micro, Washer & Dryer, All ELF's, Window Coverings & Hardware (see exclusions), GDO w/remote, Backyard Gazebo, Exterior Storage Box (near fence)
Exterior
Garage Private
Garage Spaces 2.0
Pool None
Roof Type Asphalt Shingle
Total Parking Spaces 2
Building
Foundation Poured Concrete
Listed by RE/MAX ESCARPMENT REALTY INC.
GET MORE INFORMATION




