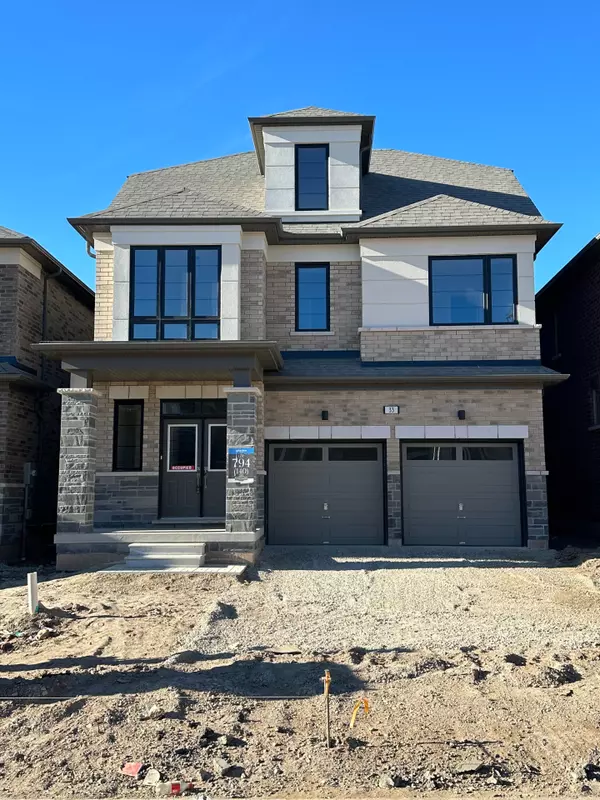See all 25 photos
$1,099,900
Est. payment /mo
4 BD
5 BA
New
33 Spiers RD Erin, ON N0B 1T0
UPDATED:
11/17/2024 08:32 PM
Key Details
Property Type Single Family Home
Sub Type Detached
Listing Status Active
Purchase Type For Sale
MLS Listing ID X10418624
Style 2-Storey
Bedrooms 4
Tax Year 2024
Property Description
Absolutely Show Stopper! Brand New! Never Lived In! Modern Elevation! Open Concept Filled W/ Lots of Sunlight! Detached House In Very New Subdivision of Erin! Huge Living Rm Combined with Dining Rm! Family Sized Kitchen With White Painted Cabinets, Upgraded Tiles & Quartz Countertops & Breakfast Bar! 9' Ceilings And Upgraded 8' Doors On Main Floor! Upgraded Hardwood On Main Floor! Oak Staircase With Iron Pickets Leads To 4 Beautiful, Large Bedrooms! 4.5 Washrooms! Master Ensuite Includes Glass Shower Enclosed With Door & Oval Freestanding Bath Tub! On 3Rd Floor Loft Has Its Own Full Washroom & W/I Closet And Many More! An Opportunity Not To Be Missed!!!
Location
Province ON
County Wellington
Area Erin
Rooms
Family Room Yes
Basement Unfinished
Kitchen 1
Interior
Interior Features Ventilation System
Cooling Other
Fireplace Yes
Heat Source Gas
Exterior
Garage Front Yard Parking
Garage Spaces 4.0
Pool None
Waterfront No
Roof Type Shingles
Total Parking Spaces 6
Building
Foundation Concrete
Listed by HOMELIFE SILVERCITY REALTY INC.
GET MORE INFORMATION




