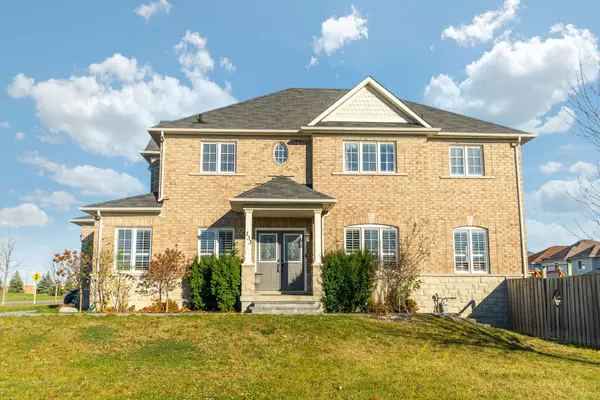See all 39 photos
$1,199,999
Est. payment /mo
6 BD
5 BA
New
133 Swindells ST Clarington, ON L1C 0E2
UPDATED:
11/14/2024 02:30 PM
Key Details
Property Type Single Family Home
Sub Type Detached
Listing Status Active
Purchase Type For Sale
Approx. Sqft 2500-3000
MLS Listing ID E10423596
Style 2-Storey
Bedrooms 6
Annual Tax Amount $5,849
Tax Year 2024
Property Description
Welcome to this immaculate 2-storey home over 3000 sq ft of beautifully designed living space. Featuring an all-brick and stone exterior, this spacious home offers the perfect blend of comfort and style, ideal for growing families. Step inside to discover a bright, open-concept layout with 9 ft ceilings on the main floor, creating an airy, inviting atmosphere throughout. The eat-in kitchen is a chefs dream, equipped with sleek stainless steel appliances, a breakfast bar, and a walkout to the deck perfect for entertaining or enjoying a quiet meal outdoors. The adjacent family room provides ample space for relaxation with a cozy gas fireplace, while large windows allow natural light to flood the home. The second floor features a luxurious primary suite complete with a 5-piece ensuite, offering a spa-like experience. Two additional generously sized bedrooms share a 4-piece bathroom, providing comfort and convenience for family members or guests. A fully finished basement adds even more value to this home, with a separate entrance, full kitchen, 2 bedrooms, and a full bathroom ideal for multi-generational living, guests, or expanding families. Additional highlights include a 2-car garage, plenty of storage, and modern finishes throughout. The property is situated in a highly sought-after, family-friendly neighbourhood with a school, park, and splash pad just across the street. With easy access to major highways (401 & 407), transit, shopping, and schools, this home offers both convenience and luxury. Don't miss your opportunity to own this exceptional property schedule a showing today!
Location
Province ON
County Durham
Rooms
Family Room Yes
Basement Finished with Walk-Out
Kitchen 2
Separate Den/Office 2
Interior
Interior Features Auto Garage Door Remote, Water Heater Owned
Cooling Central Air
Inclusions S/S Fridge, S/S Stove, S/S Microwave, Washer, Dryer, Garage Door Opener, All Window Coverings and Electrical Light Fixtures.
Exterior
Garage Private
Garage Spaces 6.0
Pool None
Roof Type Asphalt Shingle
Total Parking Spaces 6
Building
Foundation Concrete
Listed by RE/MAX ROUGE RIVER REALTY LTD.
GET MORE INFORMATION




