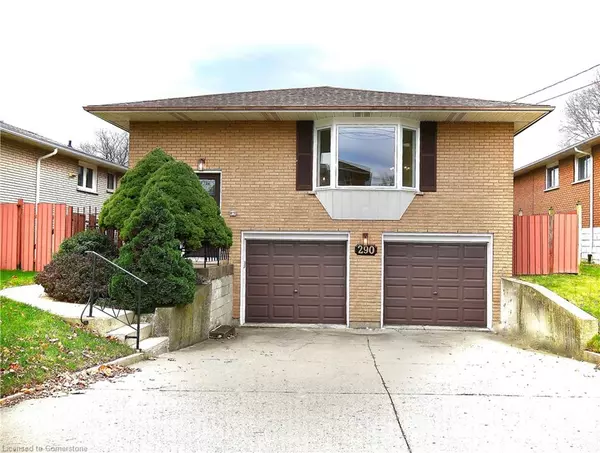290 Carson Drive Hamilton, ON L8T 2X7
OPEN HOUSE
Sun Nov 24, 2:00pm - 4:00pm
UPDATED:
11/20/2024 07:50 AM
Key Details
Property Type Single Family Home
Sub Type Single Family Residence
Listing Status Active
Purchase Type For Sale
Square Footage 1,341 sqft
Price per Sqft $727
MLS Listing ID 40678997
Style Bungalow Raised
Bedrooms 4
Full Baths 2
Abv Grd Liv Area 1,777
Originating Board Hamilton - Burlington
Annual Tax Amount $4,712
Property Description
Location
Province ON
County Hamilton
Area 26 - Hamilton Mountain
Zoning C
Direction Main Inters Mohawk Rd E & Upper Kenilworth
Rooms
Basement Separate Entrance, Walk-Up Access, Full, Partially Finished
Kitchen 1
Interior
Interior Features Central Vacuum, Auto Garage Door Remote(s), In-law Capability
Heating Forced Air
Cooling Central Air
Fireplace No
Appliance Water Heater Owned, Dishwasher, Dryer, Microwave, Refrigerator, Stove, Washer
Laundry Lower Level, Sink
Exterior
Exterior Feature Landscape Lighting, Private Entrance
Garage Attached Garage, Garage Door Opener, Built-In, Inside Entry
Garage Spaces 2.0
Waterfront No
Roof Type Asphalt Shing
Porch Patio, Porch
Lot Frontage 42.0
Lot Depth 101.0
Garage Yes
Building
Lot Description Urban, Rectangular, Park, Playground Nearby, Public Transit, Rec./Community Centre, School Bus Route, Schools, Shopping Nearby
Faces Main Inters Mohawk Rd E & Upper Kenilworth
Foundation Concrete Block
Sewer Sewer (Municipal)
Water Municipal
Architectural Style Bungalow Raised
Structure Type Brick
New Construction No
Schools
Elementary Schools Lisgar Es/ St. Anthony
High Schools Sherwood/St. Jean De Brebeuf
Others
Senior Community false
Tax ID 169920119
Ownership Freehold/None
GET MORE INFORMATION




